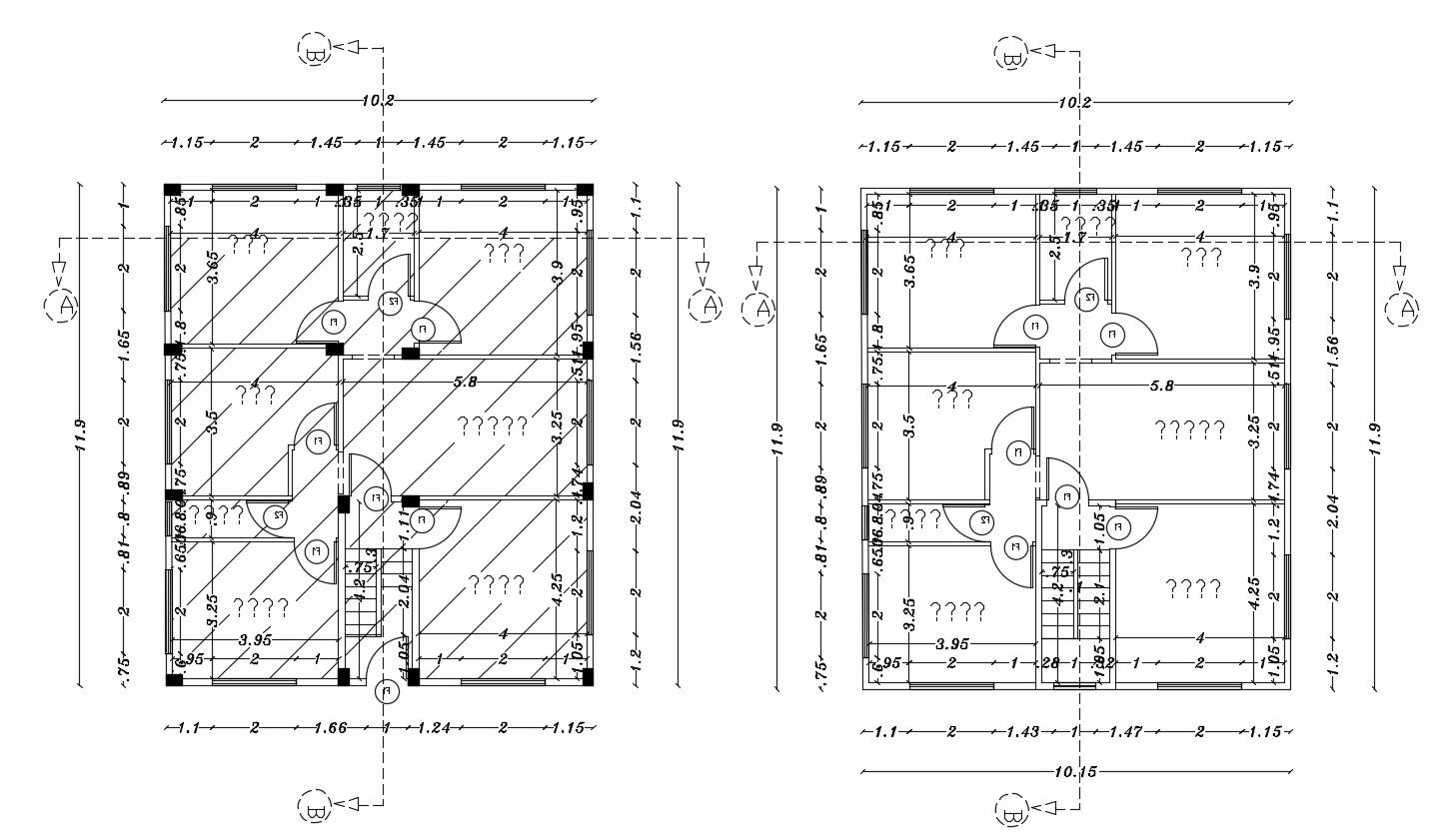Two Floor Plans Of Bungalow Layout Design AutoCAD
Description
this is the two-floor plans of architecture house bungalow with working dimension design, doors windows marking in plan, in this plan added drawing-room, kitchen, bedrooms, toilet, and much more other things related to the house.
Uploaded by:
Rashmi
Solanki
