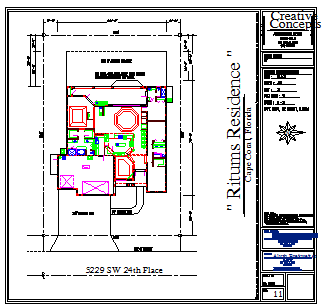Site plan design drawing of bungalow design drawing
Description
Here the Site plan design drawing of bungalow design drawing with ,mentioned all detailing and needed area with 85' x 125 ' sq ft area design drawing in this auto cad file.
Uploaded by:
zalak
prajapati
