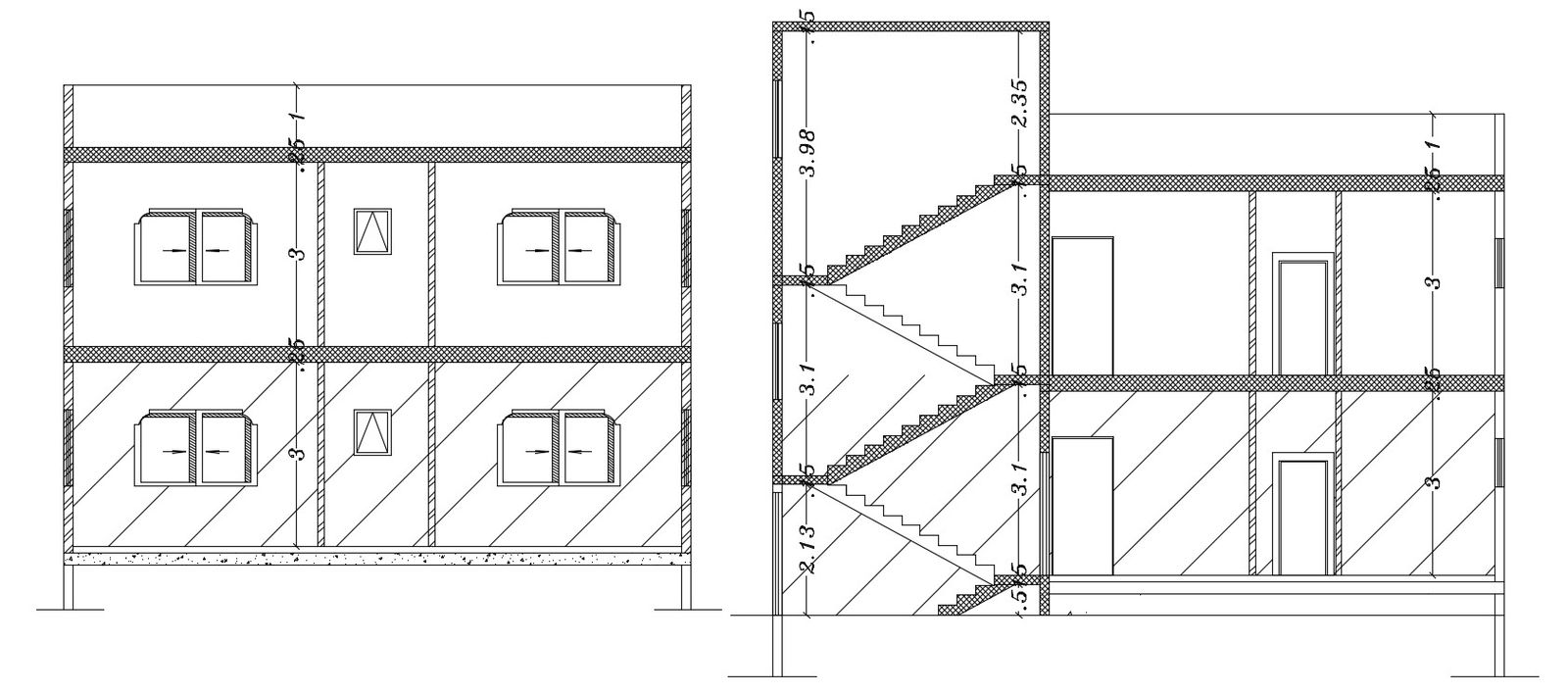AutoCAD Drawing Two Sections Of Bungalow With Dimension
Description
this is the two sections of bungalow with working dimension details, doors windows design in elevation, one is stair section and second is normal building section.
Uploaded by:
Rashmi
Solanki
