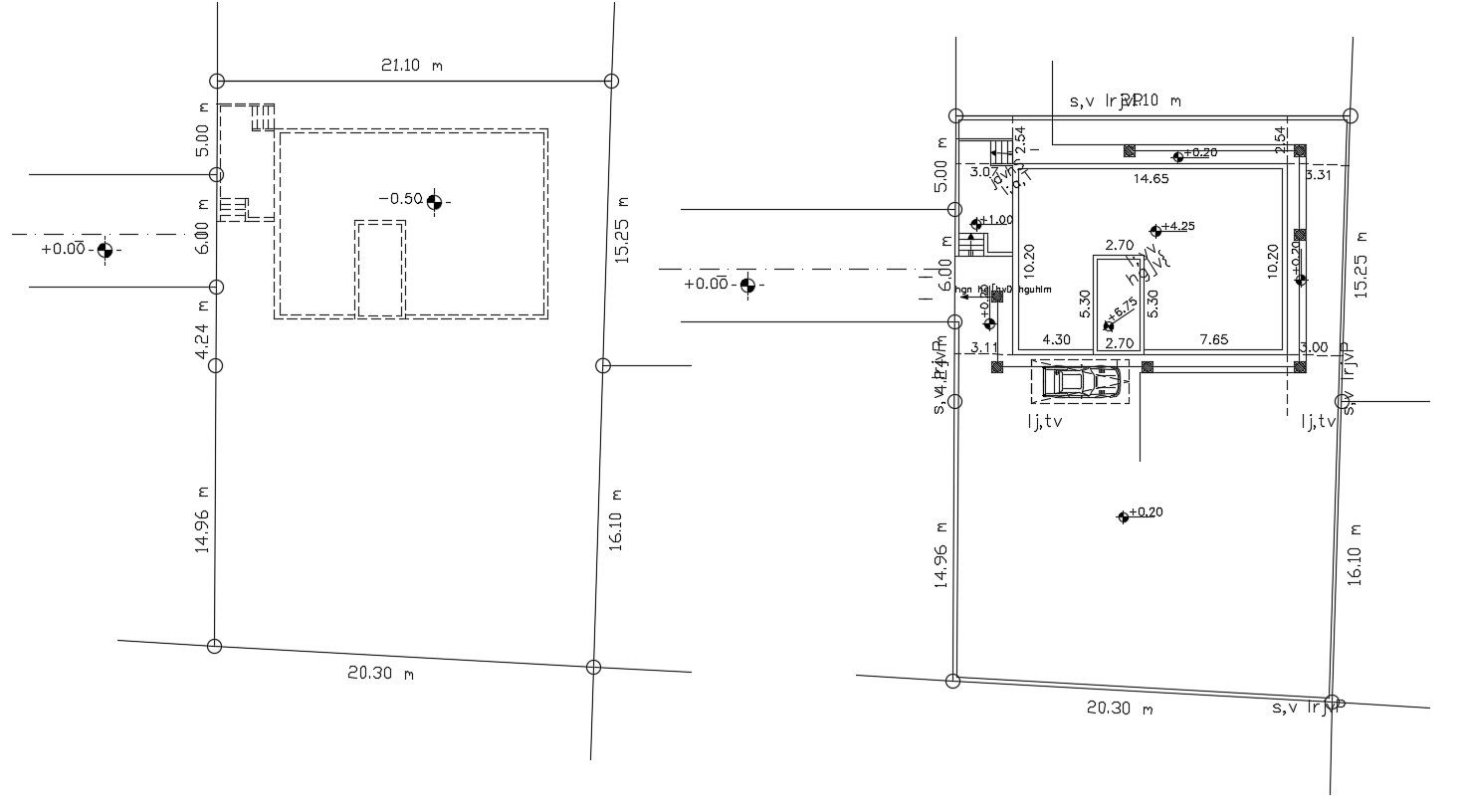Drawing Of Plot And Building Demarcation Survey
Description
this is the two plan of building and site demarcation design with drainage layout plan, backside car parking, internal dimension design, corner point of plots and much more other details related to drawing.
Uploaded by:
Rashmi
Solanki

