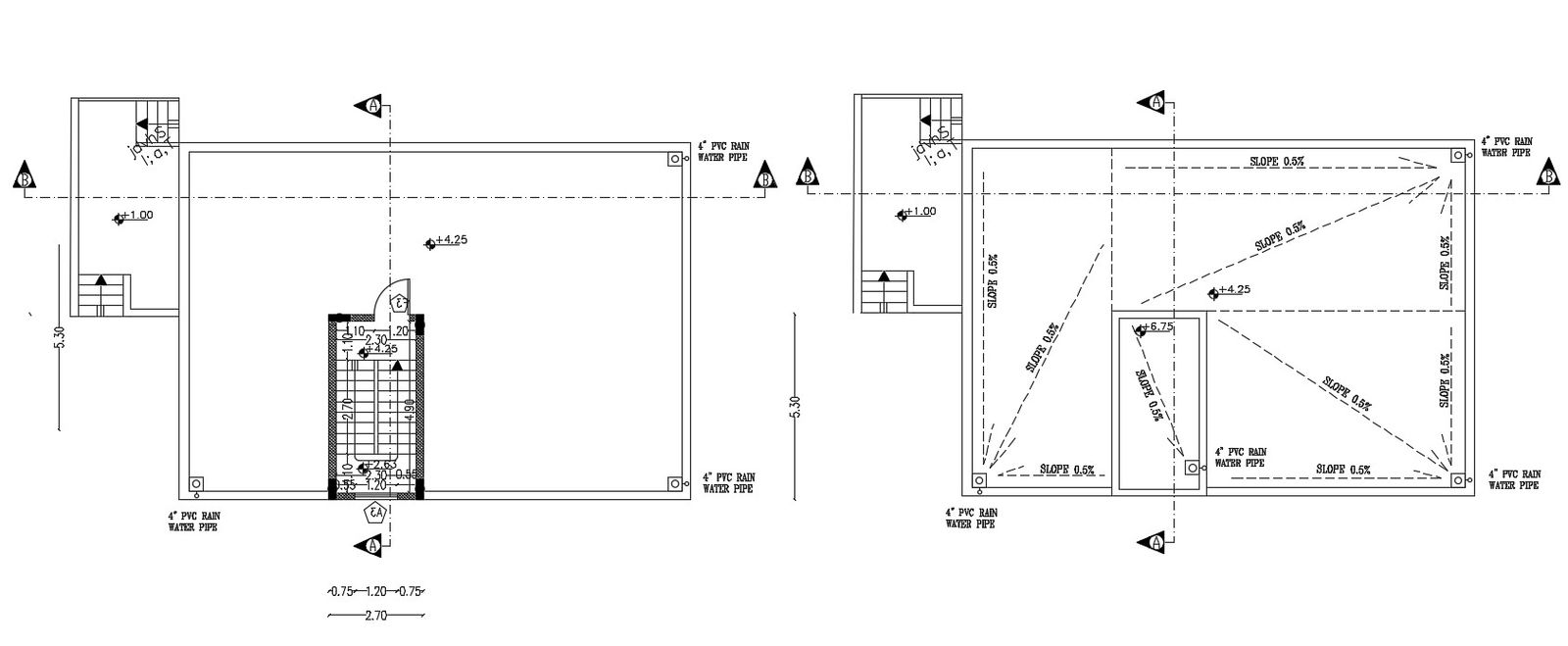Download Architectural plan of Terrace Plan With Dimension
Description
this is the planning of stair cabin working design, also rainwater pipes details, sloping arrow details, some texing and dimension details in this planning, section line in the plan, its a simple architecture plan.
Uploaded by:
Rashmi
Solanki
