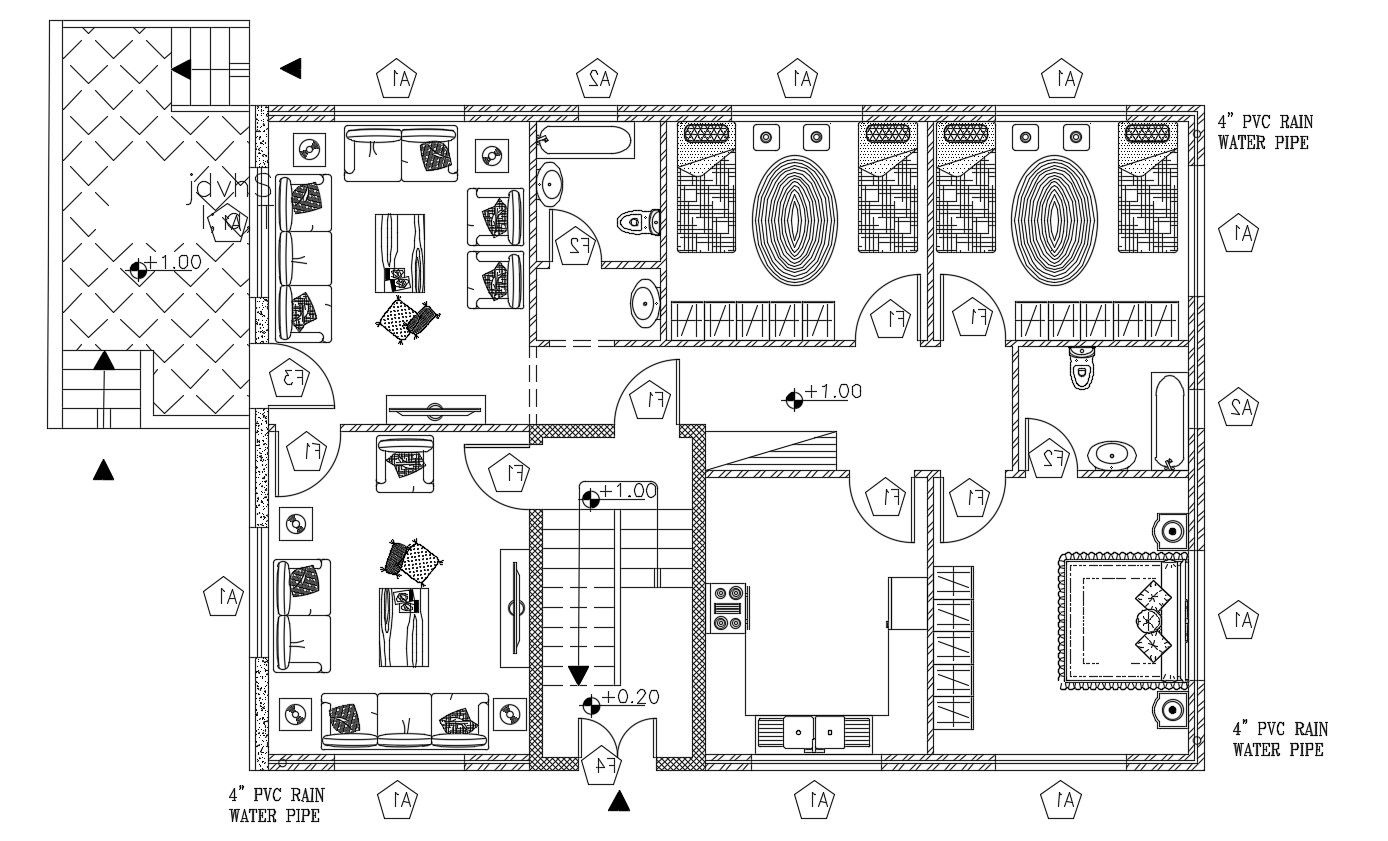Architecture Plan of 3BHK House Building With Furniture Design
Description
this is the planning of a huge bungalow plan includes fully furnished layout, in this plan, added main foyer, 3bed rooms, kitchen, living and drawing room, common toilet stair has used both sides, it's a modern house planning.
Uploaded by:
Rashmi
Solanki
