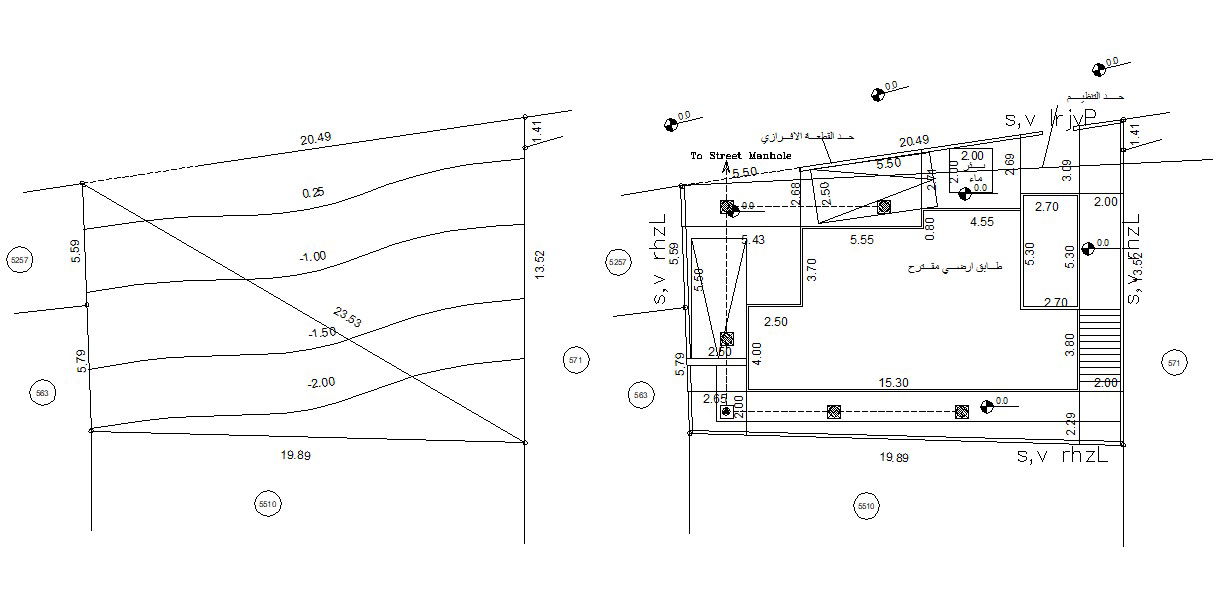Area Design Contour Plan Plan With Ground Floor CAD Drawing
Description
2d CAD drawing of plot area contour survey line and ground floor includes buildup boundary detail with dimension, drainage line and parking area. download free DWG file of site plot design.
Uploaded by:
