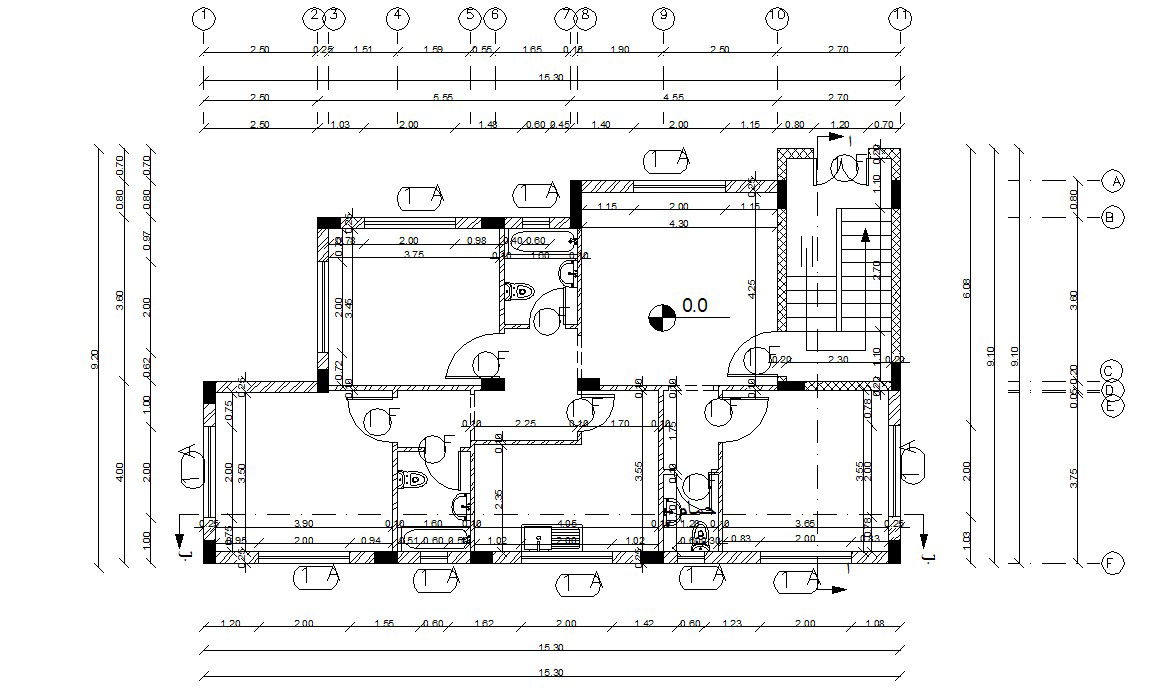Architecture House Working Plan AutoCAD Drawing
Description
The architecture residence house working plan includes column land wall ayout plan with all dimension detail. download 2 bedroom house plan design with construction detail and use this drawing as a CAD reference plan.
Uploaded by:
