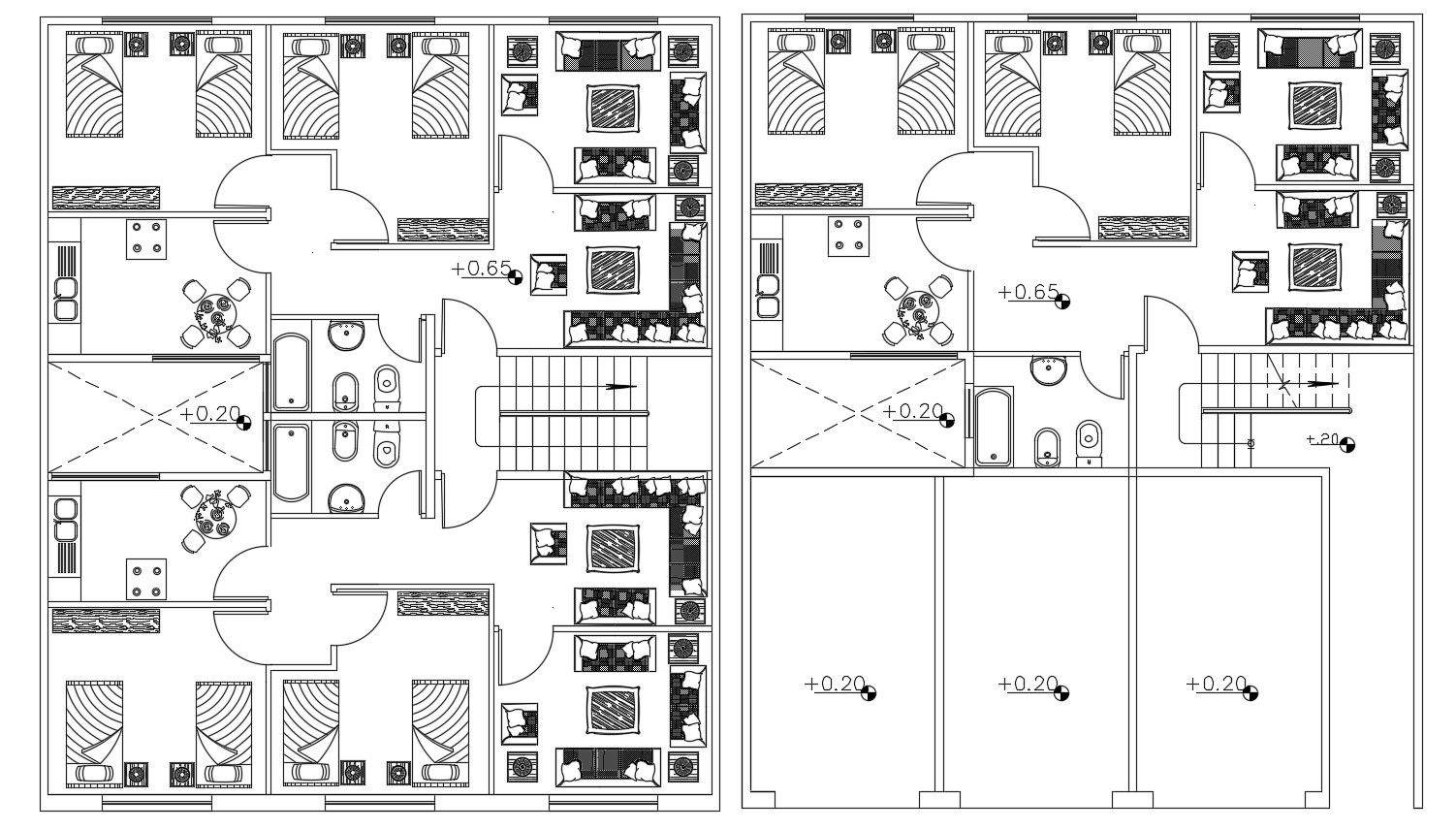Commercial And Residential Building Plan With Furniture Design
Description
this is the planning of commercial and residential building, front side its shops and backside residential part desing, its a fully furnished design, in this planning added drawing and living room, two bedrooms, kitchen and common toilets.
Uploaded by:
Rashmi
Solanki
