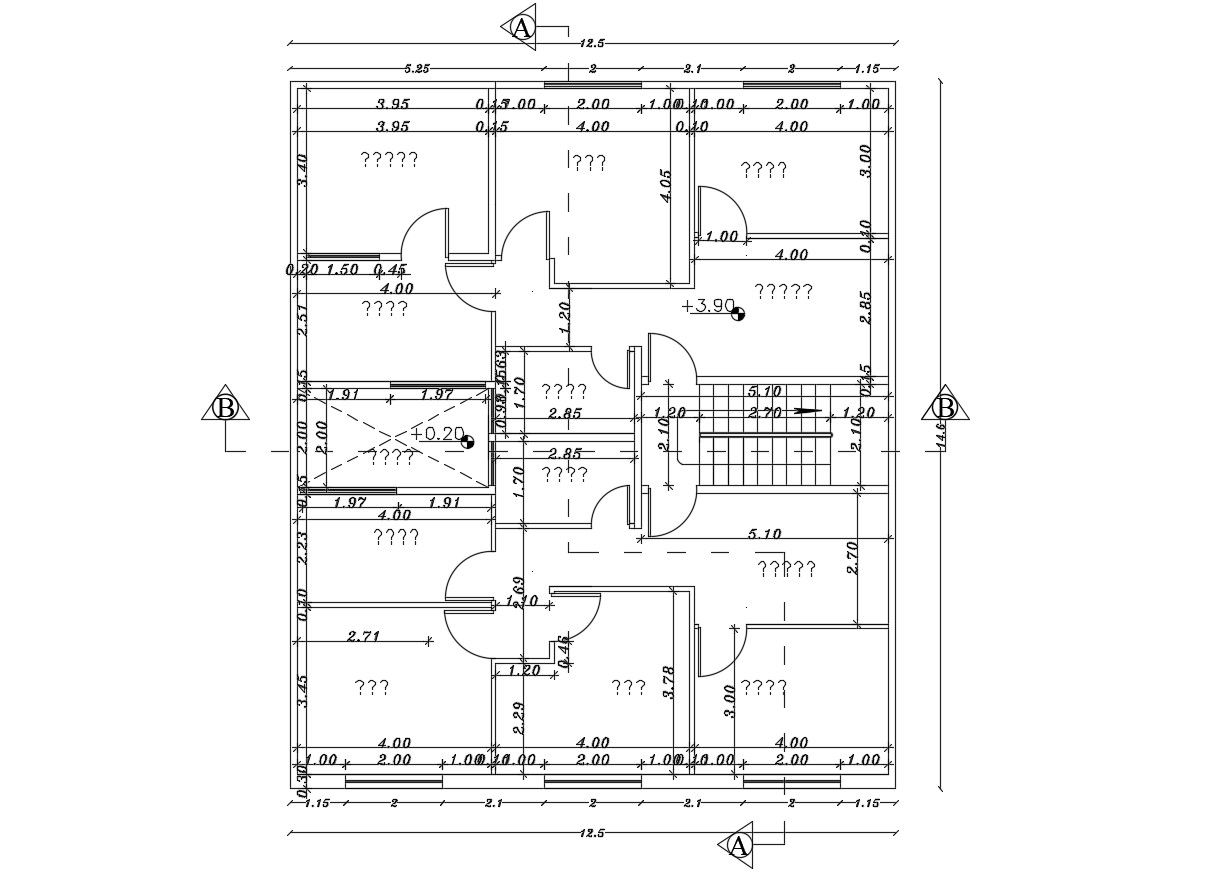2BHK Apartment Plan With Working Drawing Architecture Design
Description
this is the planning of two units of flat design with internal working drawing, in this drawing added drawing room, living room,two-bedrooms, kitchen, toilets, it's an attached with one stair and cutout for ventilation.
Uploaded by:
Rashmi
Solanki

