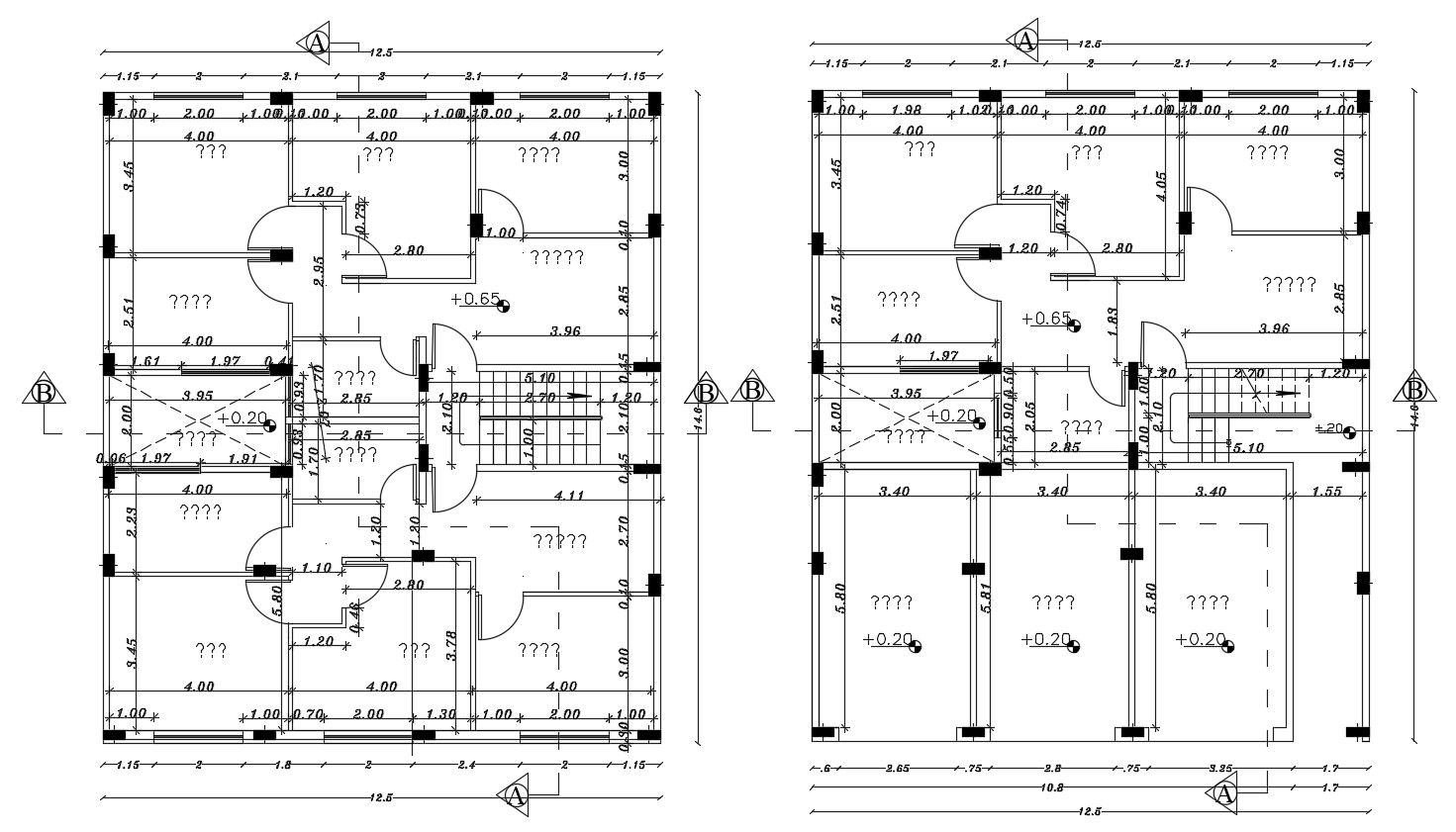Residential Building Typical Two Floor Plans With Working
Description
this is the two planning of residential building with column layout details, working dimension drawing. in this planning added drawing room, living room. two bedrooms, a kitchen, common toilets and much more other details related to building.
Uploaded by:
Rashmi
Solanki
