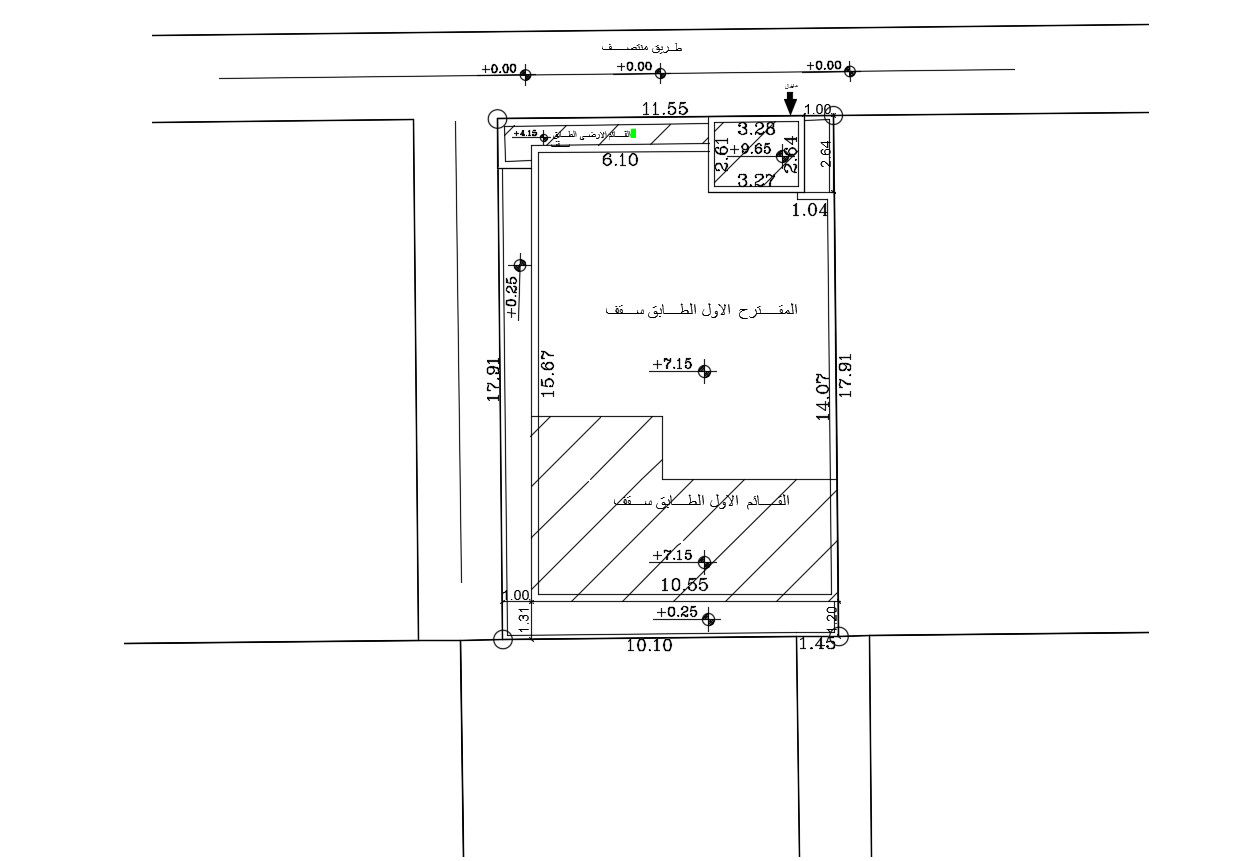Survey Plot And Building Demarcation Plan With Dimension
Description
this is the simple survey plan of site and building marking details, some peripheral working dimension, corner points marking details, main road attached with site.
Uploaded by:
Rashmi
Solanki

