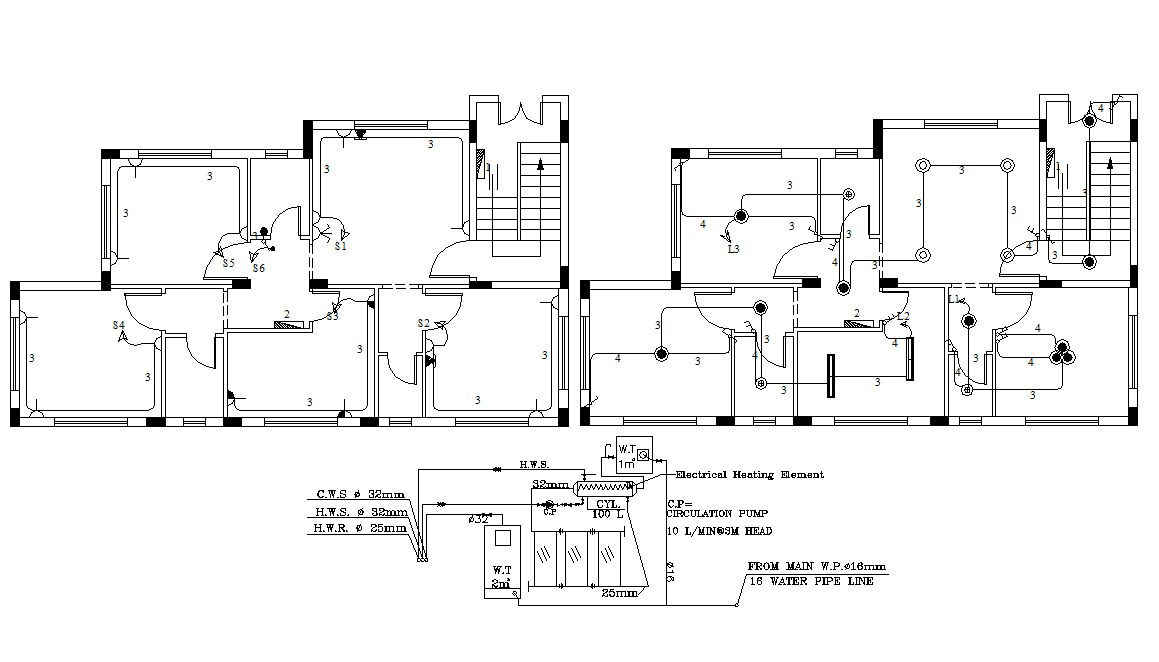House Electrical Plan With Solar Power Generation
Description
2D CAD drawing of a residential house plan includes column layout working plan, wiring layout plan with fan point and solar electric power generation system. download DWG file house electrical plan design.
Uploaded by:
