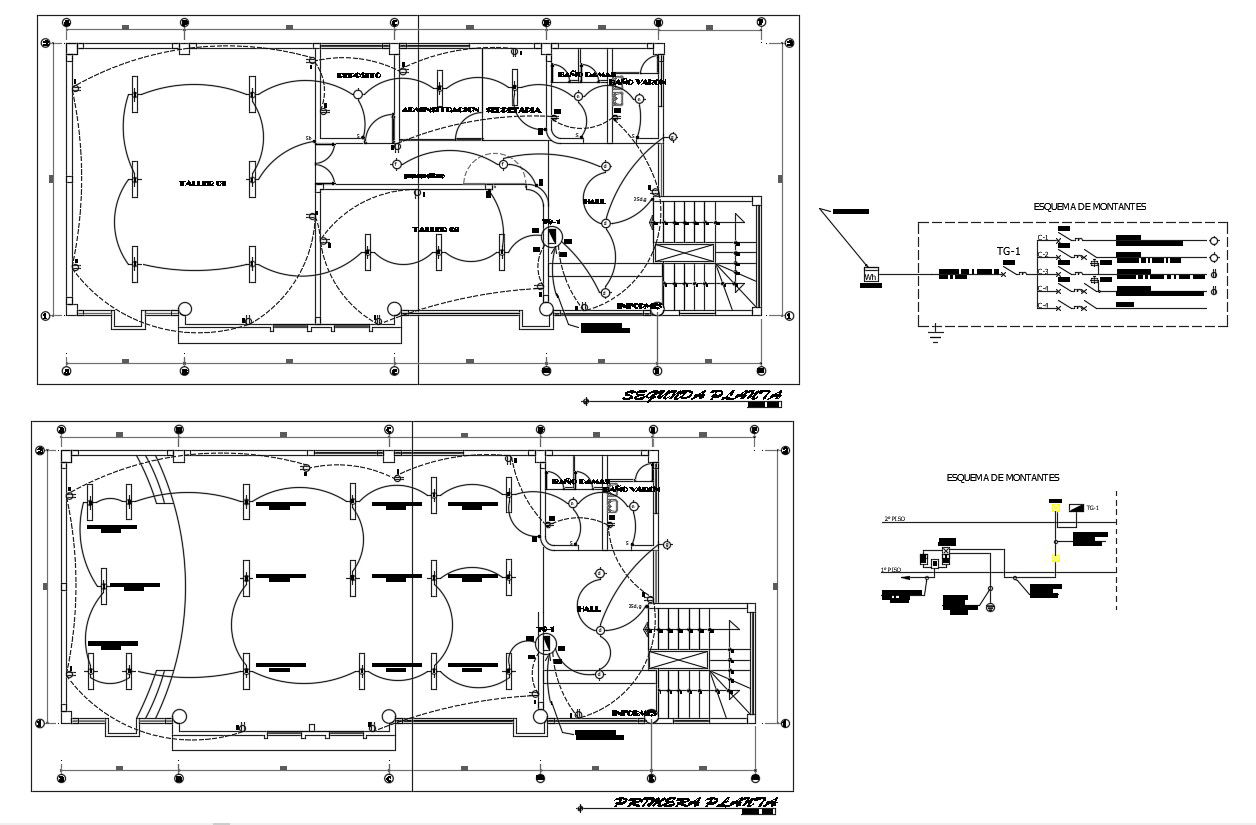Commercial Building Electrical Plan DWG for Architects and Engineers
Description
Commercial buildings, suitable for architects, engineers, and interior planners. It includes wiring layout, circuit arrangements, lighting points, and power distribution details. The AutoCAD drawing ensures precise design, efficient planning, and compliance with electrical standards for offices, shops, or mixed-use commercial spaces.
Uploaded by:
