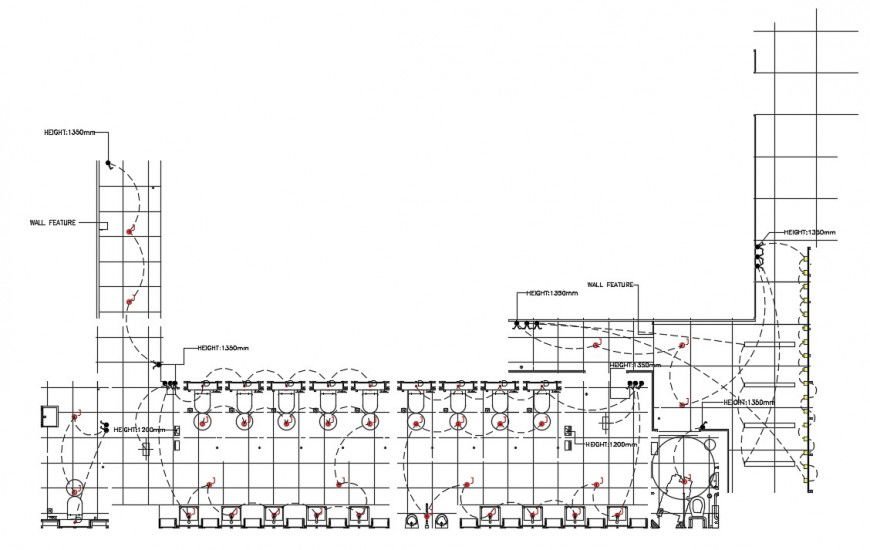lighting point layout plan autocad file
Description
2d cad drawing of lighting point layout plan autocad file showing power layout details and lighting layout details with riser diagram, download free dwg file and use for cad presentation.
Uploaded by:
Eiz
Luna

