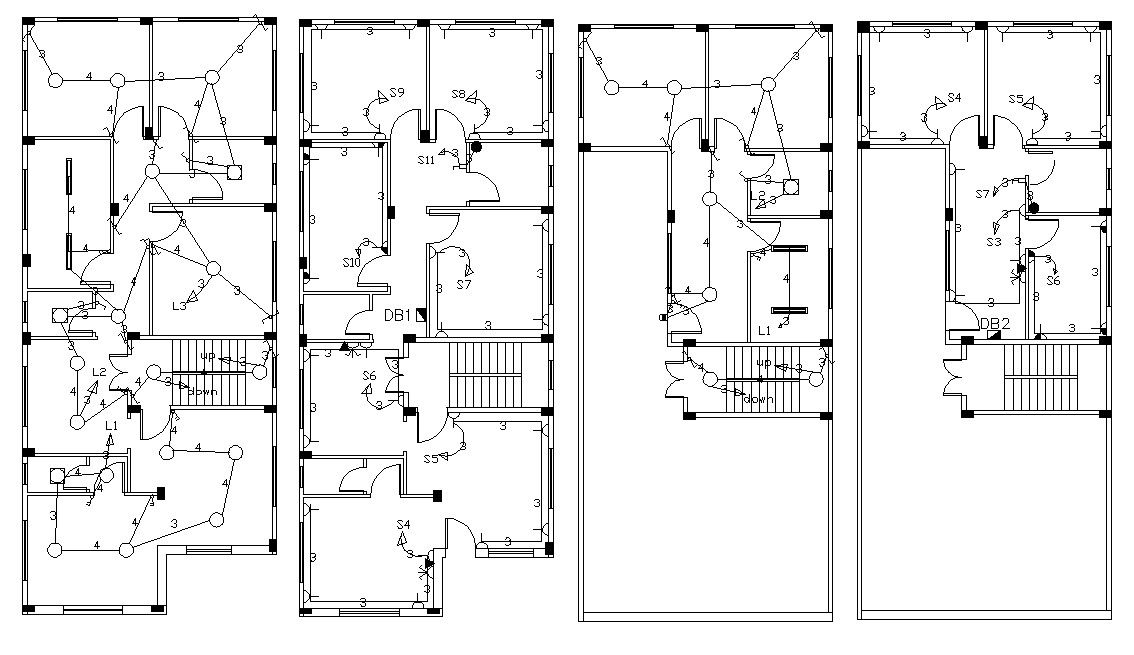AutoCAD House Electrical Layout Plan Design DWG
Description
2D CAD drawing of residence house ground floor and first-floor plan electrical layout plan includes false ceiling light design and wiring layout plan design. download DWG file of house electrical floor plan AutoCAD drawing.
Uploaded by:
