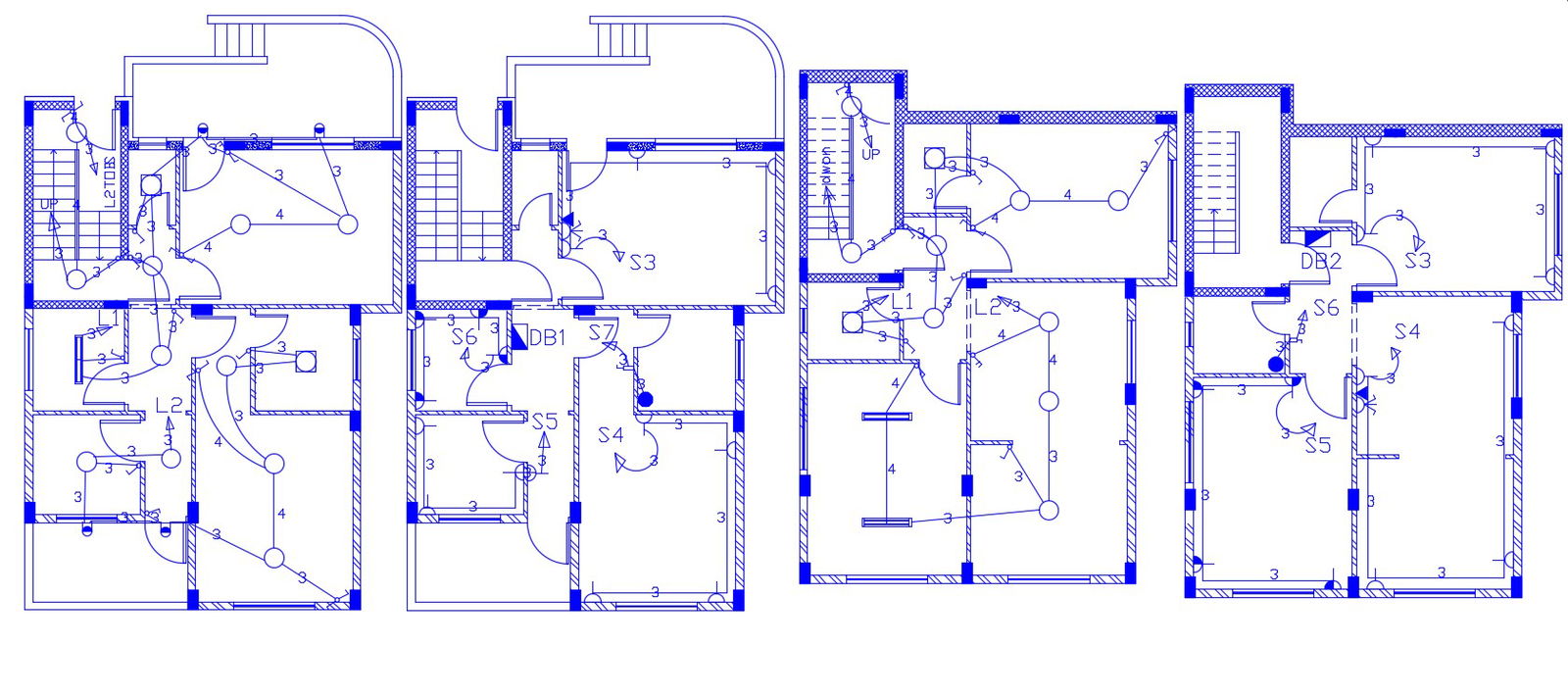House Electrical Layout With Column Plan DWG File
Description
The architecture house electrical layout plan of the ground floor and first floor CAD drawing shows false ceiling detail and also provides a column layout plan. download DWG file of the Working house plan with dimension detail.
Uploaded by:

