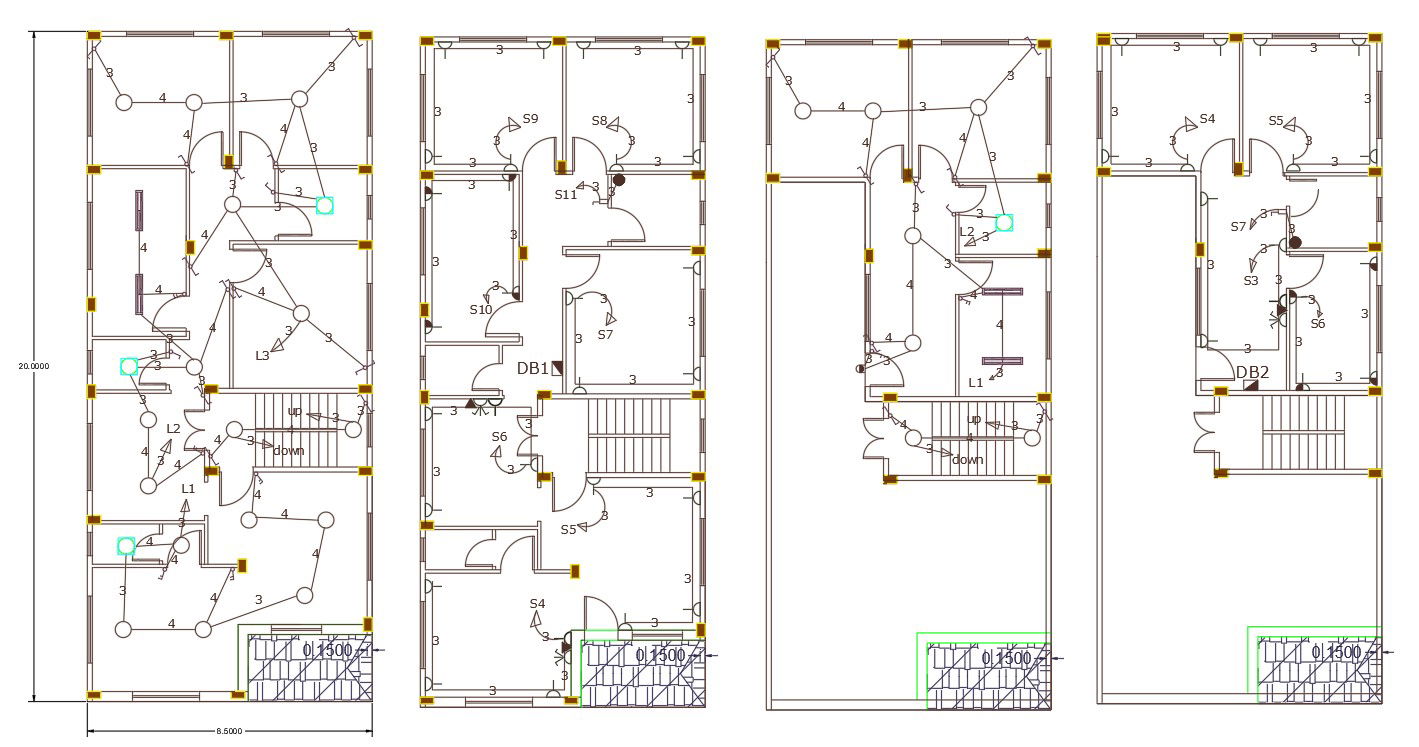3 Bedroom House Electrical Layout Plan DWG File
Description
AutoCAD drawing of residence house electrical layout plan design that shows wiring plan, ceiling light point, switches and socket penal design with column layout plan design. download house electrical plan DWG file.
Uploaded by:
