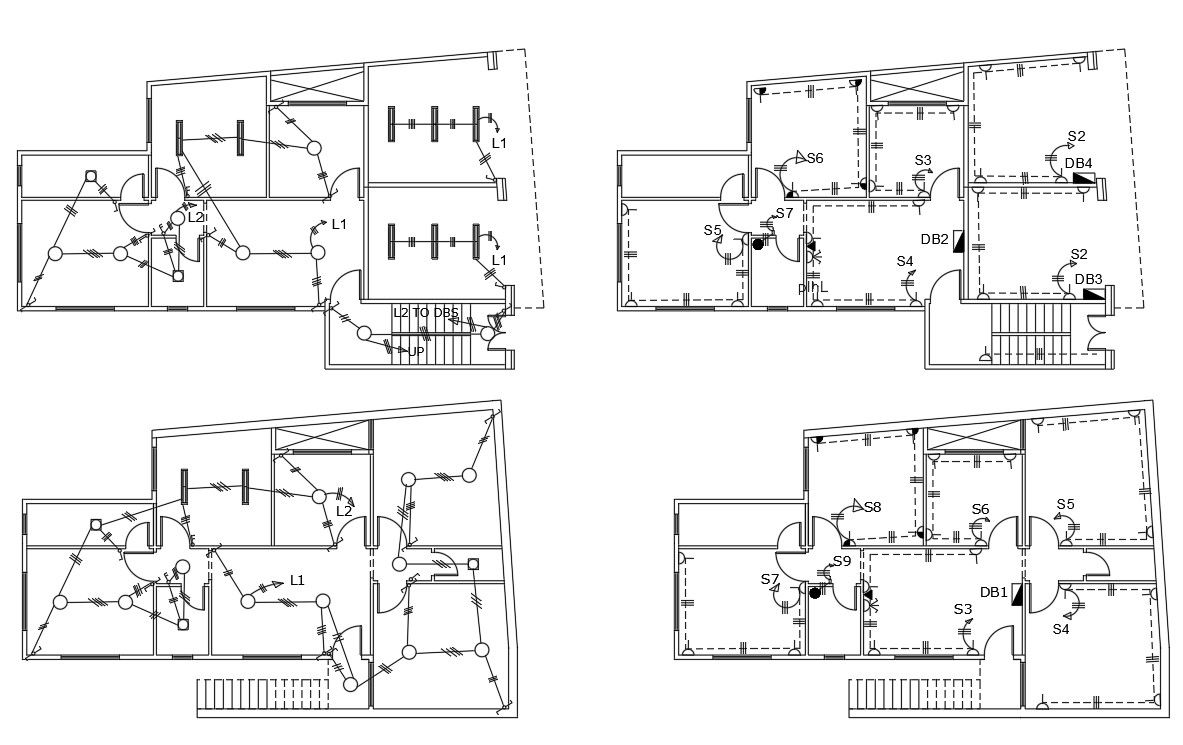AutoCAD House Electrical Layout Plan Drawing
Description
The architecture house ground floor and first-floor plan electrical layout plan CAD drawing includes false ceiling design plan and wiring plan with sitch board and light point. download DWG file of house electrical plan drawing.
Uploaded by:

