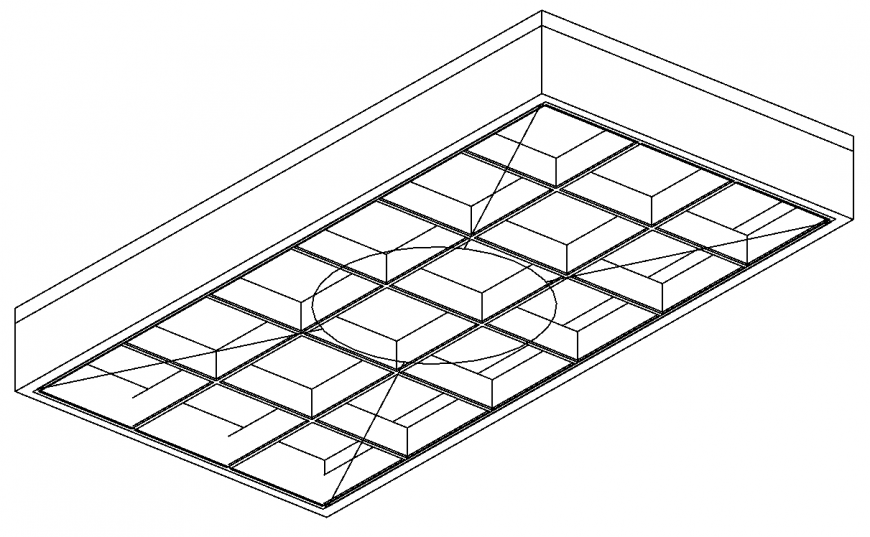Office building light detail elevation layout 3d model Sketch-up file
Description
Office building light detail elevation layout 3d model Sketch-up file, isometric view detail, ceiling light detail, hatching detail, etc.
File Type:
3d sketchup
File Size:
219 KB
Category::
Electrical
Sub Category::
Light Fixtures & Fittings
type:
Gold
Uploaded by:
Eiz
Luna

