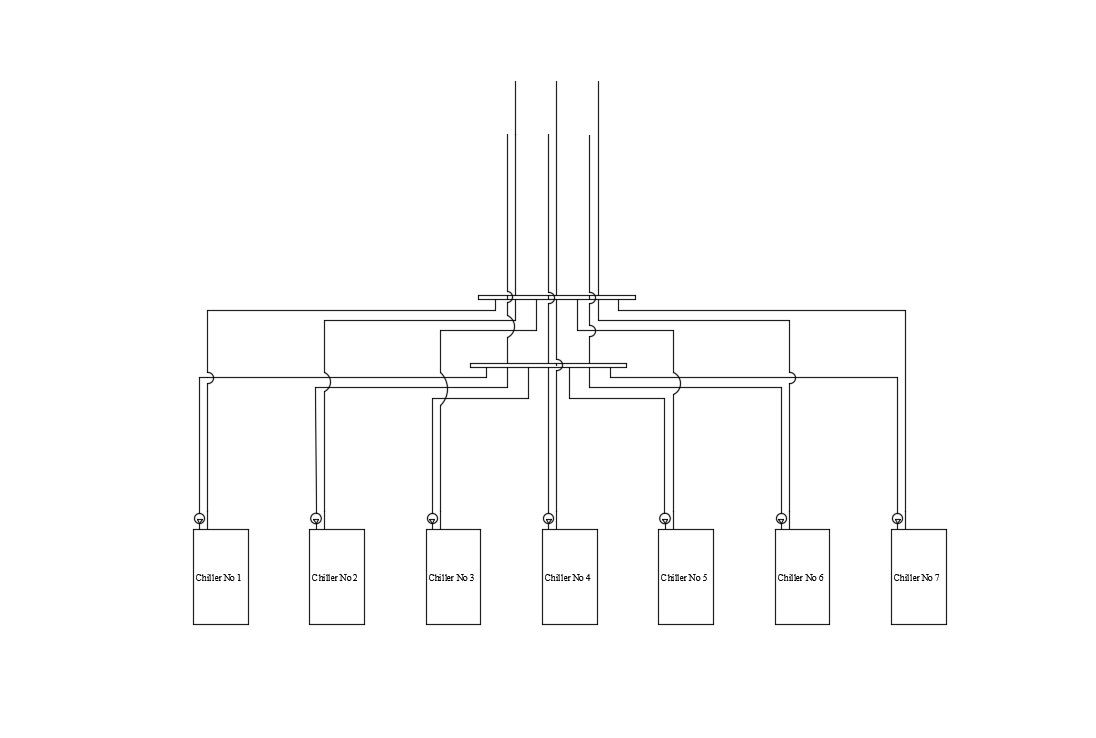Inverter Circuit Diagram
Description
2d layout design of electrical circuit drawing that shows the electrical wiring design details along with electrical unit details of the transmitter, insulators, electrical wire, and other unit details.
Uploaded by:

