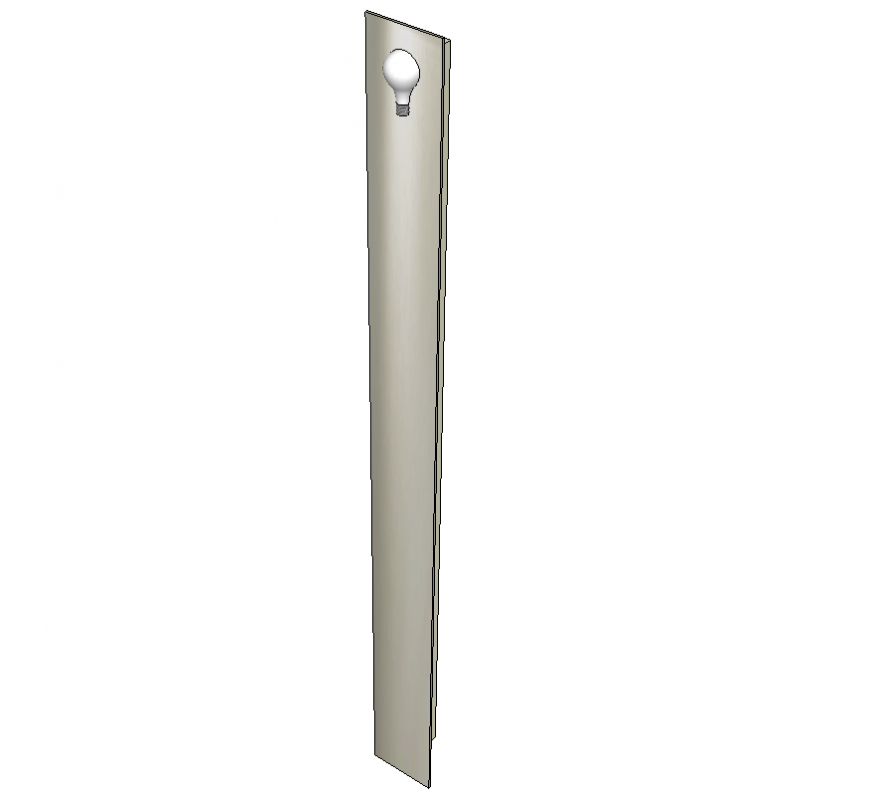Wall lighting 3d model detail layout elevation Sketch-up file
Description
Wall lighting 3d model detail layout elevation Sketch-up file, bulb detail, support detail, color detail, etc.
File Type:
3d sketchup
File Size:
2.6 MB
Category::
Electrical
Sub Category::
Light Fixtures & Fittings
type:
Gold
Uploaded by:
Eiz
Luna
