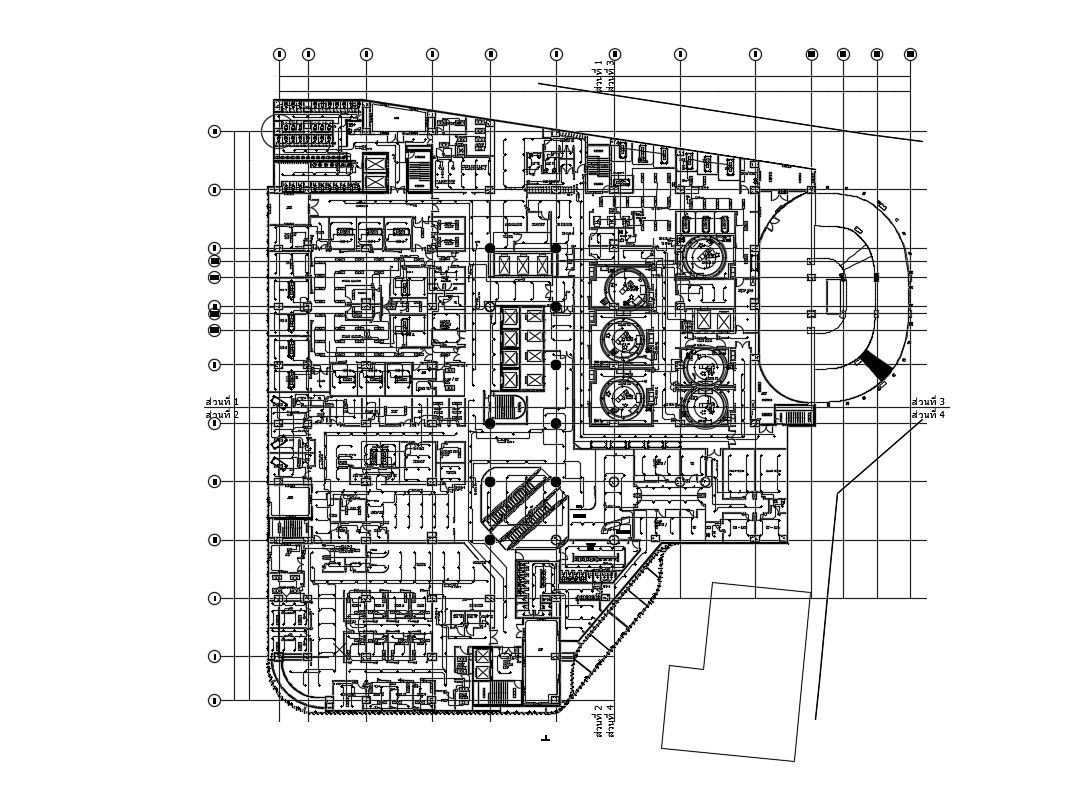Electrical Plan Lighting Layout
Description
Download the hospital building design plan which shows a building floor plan design along with electrical installation detailed dr5awing, electrical wiring details, earthing wire details, fuse circuits details, and other details.

Uploaded by:
akansha
ghatge
