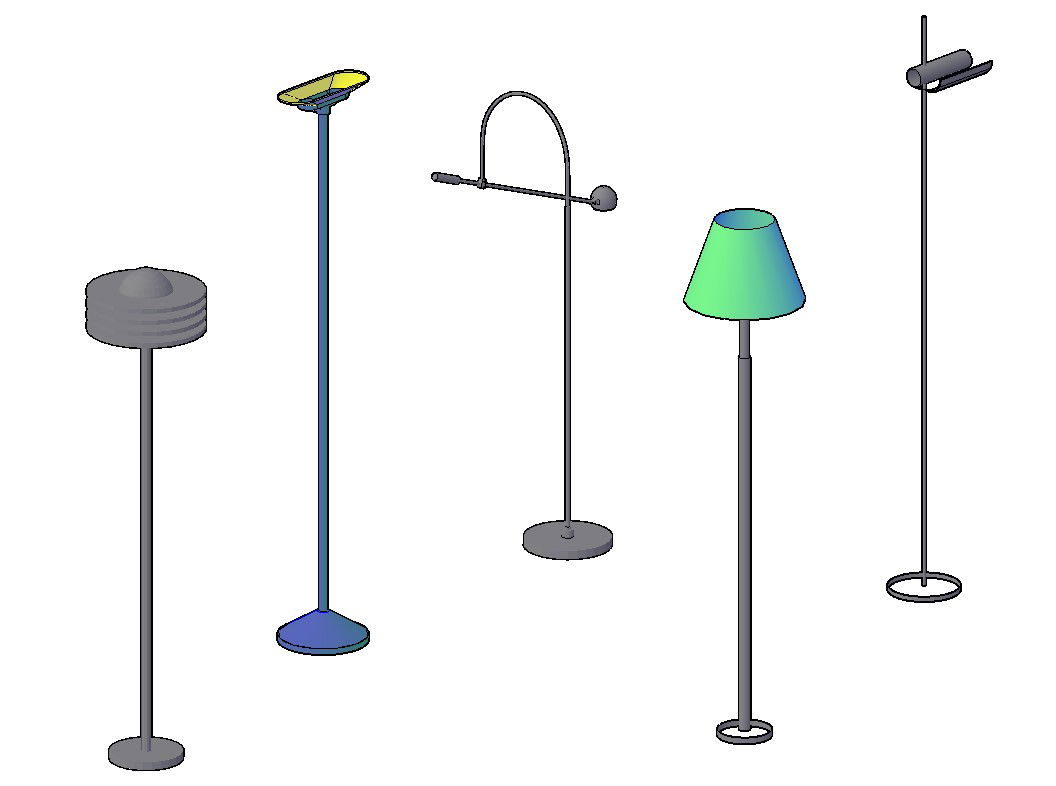3D Drawing Different Types Of Street Light Pole In AutoCAD File
Description
3D Drawing Different Types Of Street Light Pole In AutoCAD File; this is the designer light pole of a street with basic drawing in the 3D model, its a DWG file format.
Uploaded by:
Rashmi
Solanki
