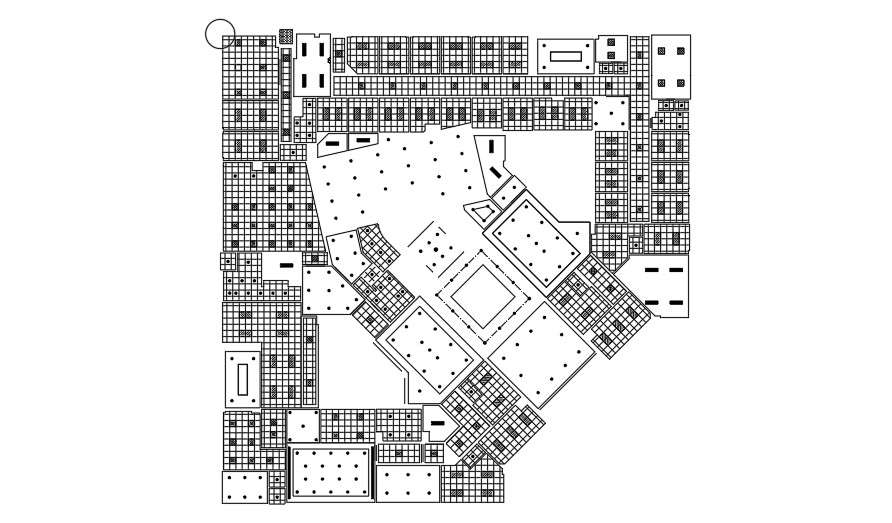
This Architectural Drawing is ceiling and electrical layout of commercial building, In residential and commercial buildings, most components of electrical installations are hidden from sight - only elements like lighting fixtures and receptacles are exposed, since their function requires it. The role of electrical systems in building interiors is much more evident in industrial settings, where there are no dropped ceilings or dry walls to hide conduit, junction boxes and other accessories. For more information and details download the drawing file.