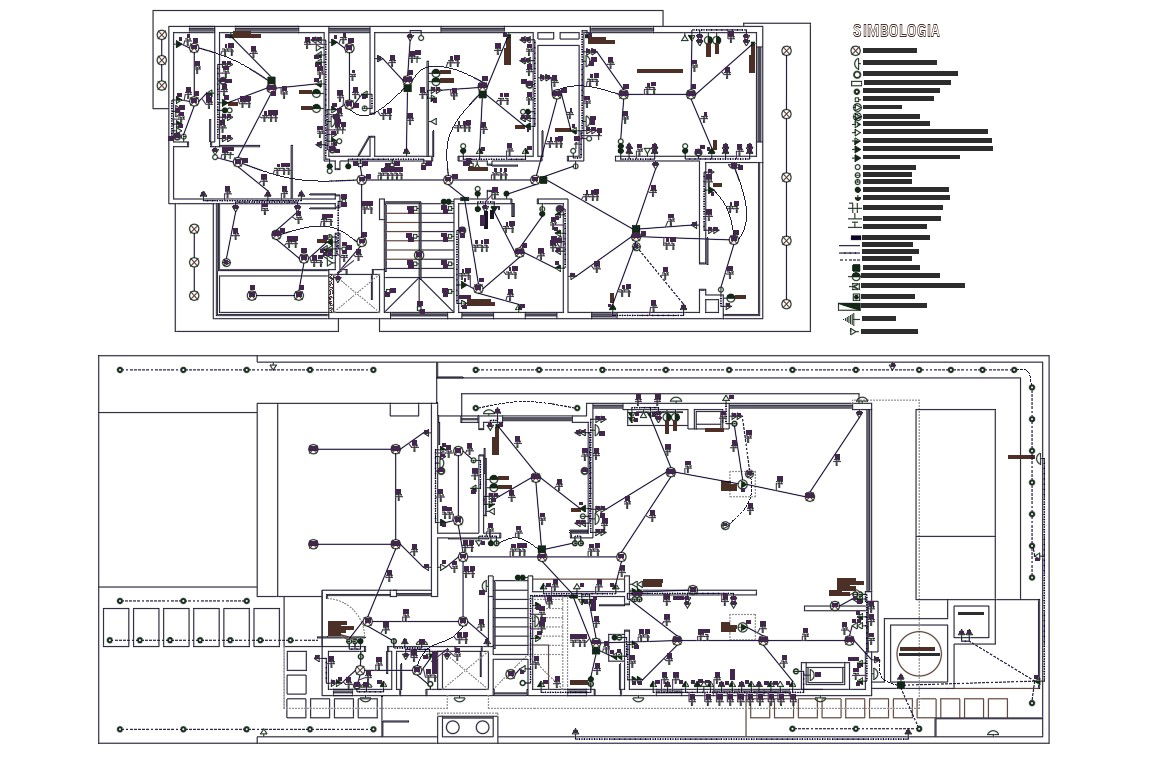House Plumbing Layout Plan Design DWG File
Description
The residence house ground floor and first floor with electrical wiring layout plan design with symbols and description for improve the CAD presentation. download electrical reflected ceiling plan design DWG file.
Uploaded by:
