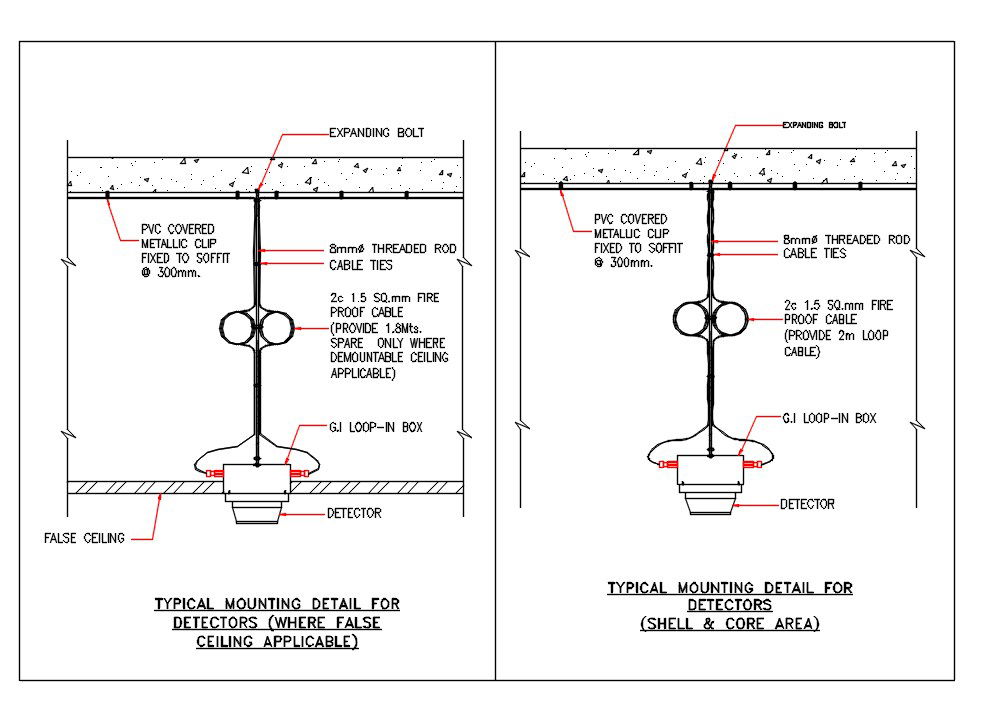Mounting Detectors Installation Drawing Free DWG File
Description
The ceiling mounted detectors installation CAD drawing shows Typical mounting detail for detectors and concrete slab where false ceiling applicable and shell & core area PVC covered metallic clip fixed to soffit @ 300mm. 2c 1.5 sq.mm fire proof cable (provide 1.8mts. spare only where demount able ceiling applicable) download free electrical detectors installation DWG file and all cables shall be color coded through their entire lengths as to the phase which they are connected.
Uploaded by:

