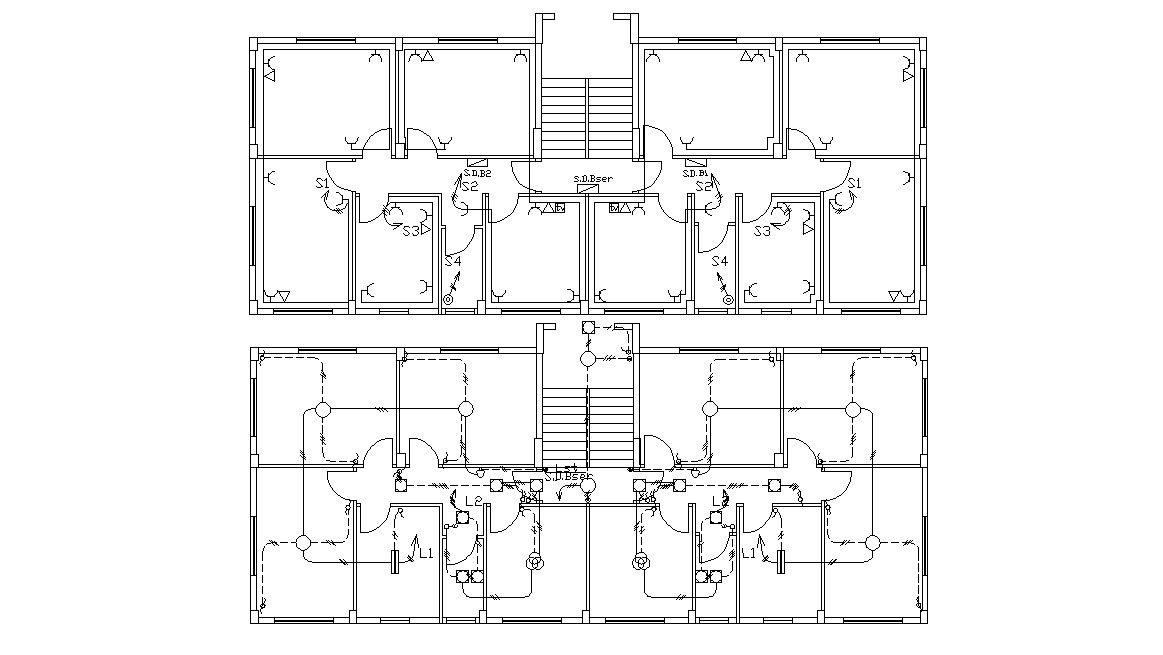Electrical Layout Plan Of Office Building AutoCAD File
Description
architectural drawing of commercial building design with electrical layout plan. includes ceiling light, switchboard, wiring details, and other details related to electricity.
Uploaded by:
Rashmi
Solanki
