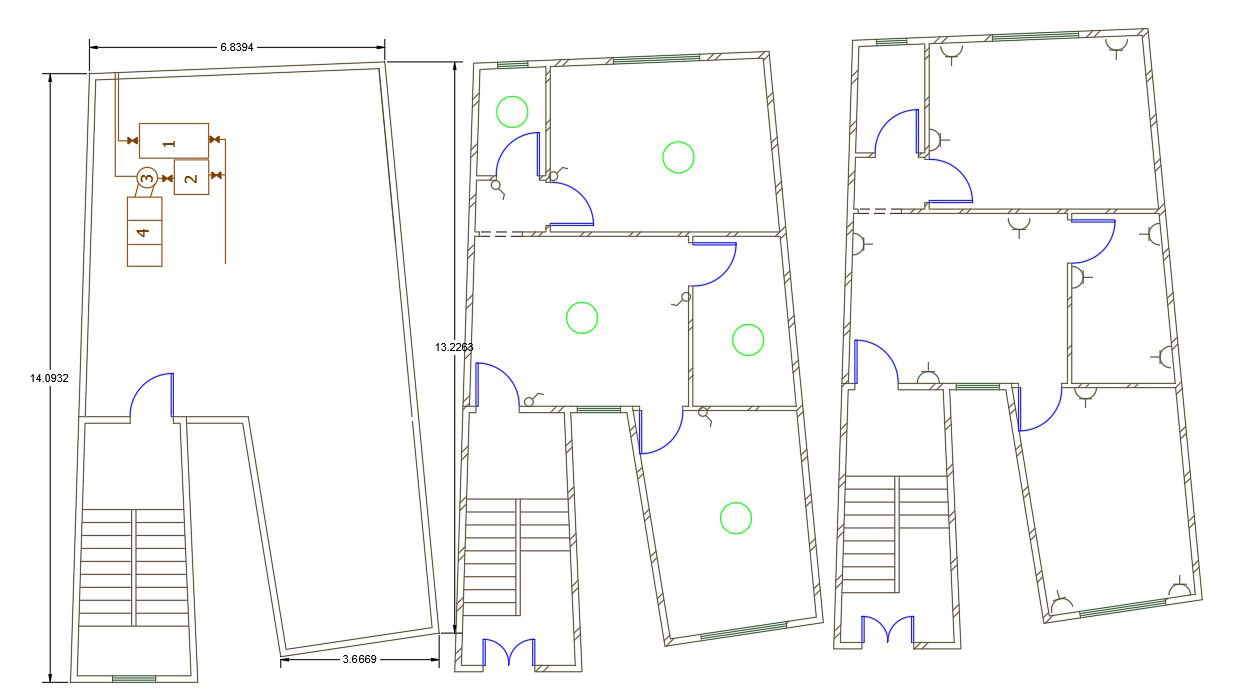900 Square Feet House Electrical Layout Plan
Description
20 X 45 feet plot size for house electrical layout plan design that shows ceiling light and switchboard point marking detail. download 100 sq yard house electrical plan design DWG file.
Uploaded by:

