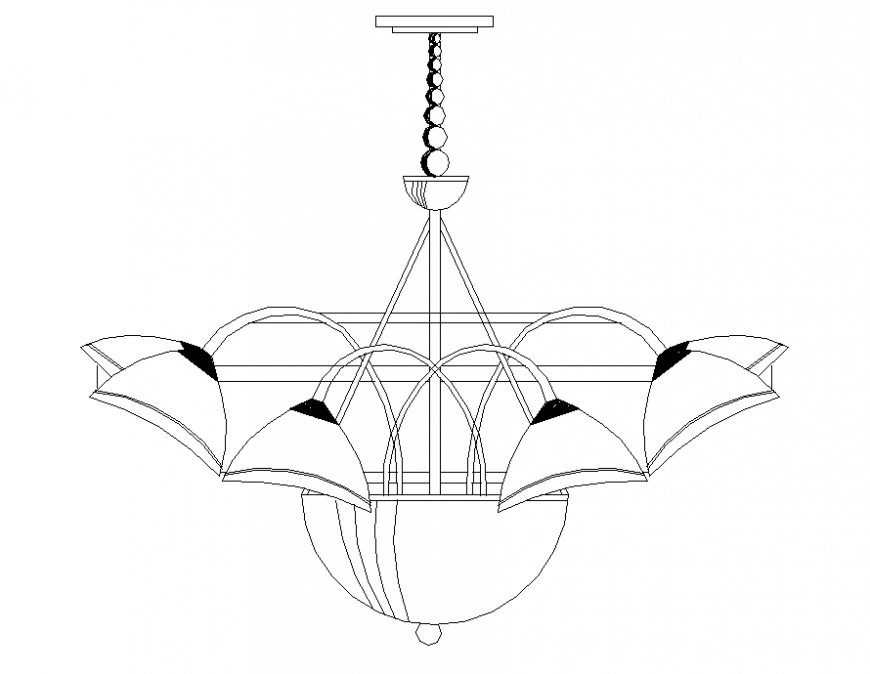Ceiling light detail elevation 2d view autocad file
Description
Ceiling light detail elevation 2d view autocad file, light lamp detail, side elevation detail, steel grill detail, bulbs detail, glass bulbs detail, steel frame detail, etc.
Uploaded by:
Eiz
Luna

