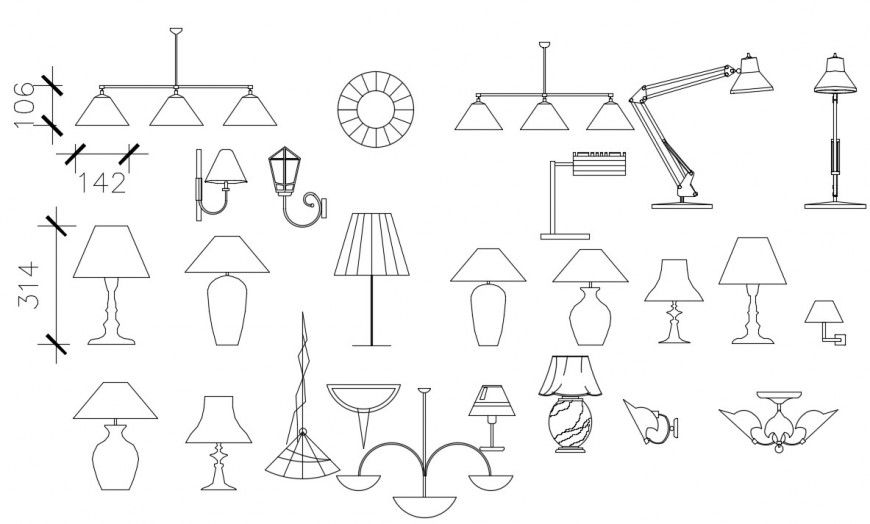CAd drawings details of front elevation of different lamps and led light chandelier
Description
CAd drawings details of front elevation of different lamps and led light chandelier blocks dwg file that includes line drawings of electrical blocks
Uploaded by:
Eiz
Luna

