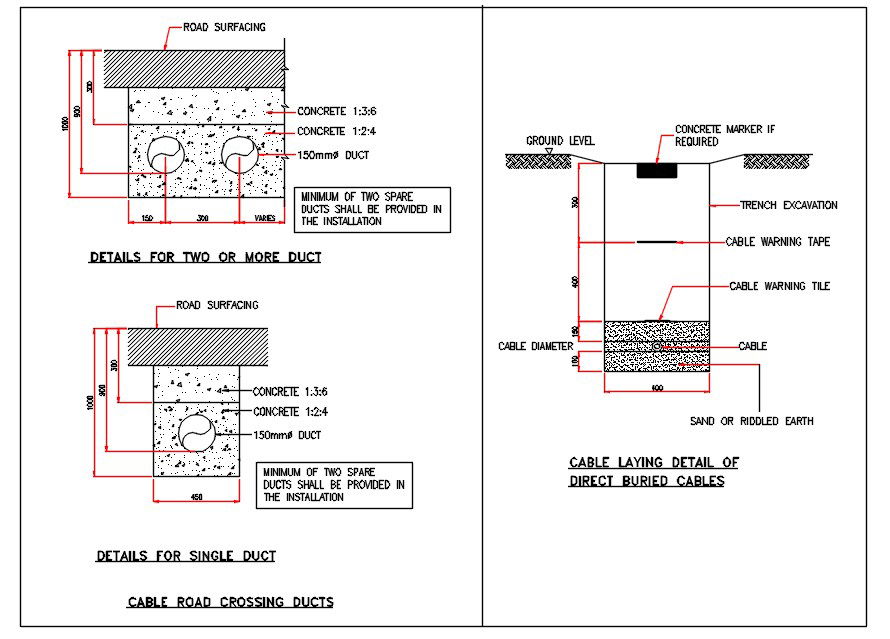Cable Road Crossing Ducts AutoCAD Drawing DWG File
Description
cable road crossing ducts section drawing DWG file includes single duct, two or more duct, cable laying detail of direct buried cables. download free cable road crossing duct CAD drawing DWG file.
Uploaded by:
