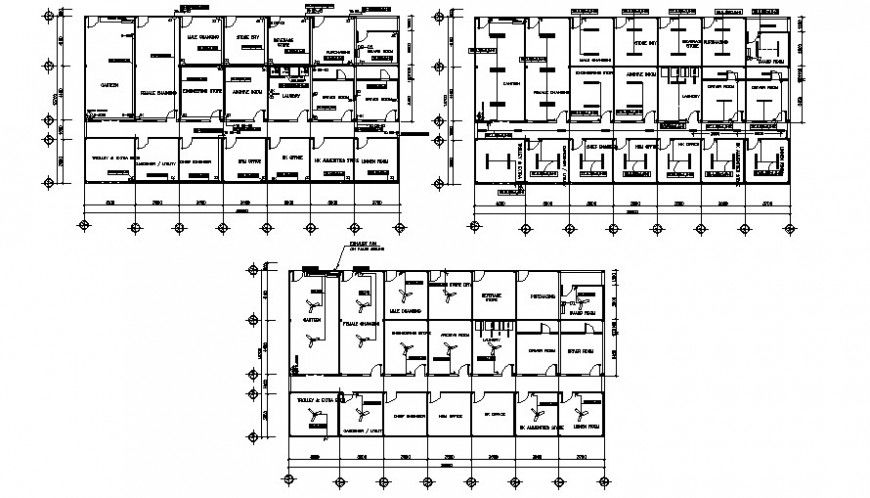hotel electrical layout plan cad file
Description
2d cad drawing of hotel electrical layout plan detail includes bedrooms, canteen, offices, laundry room, coaching room, staff restroom fan installation point, download free autocad file and use for cad presentation
Uploaded by:
Eiz
Luna
