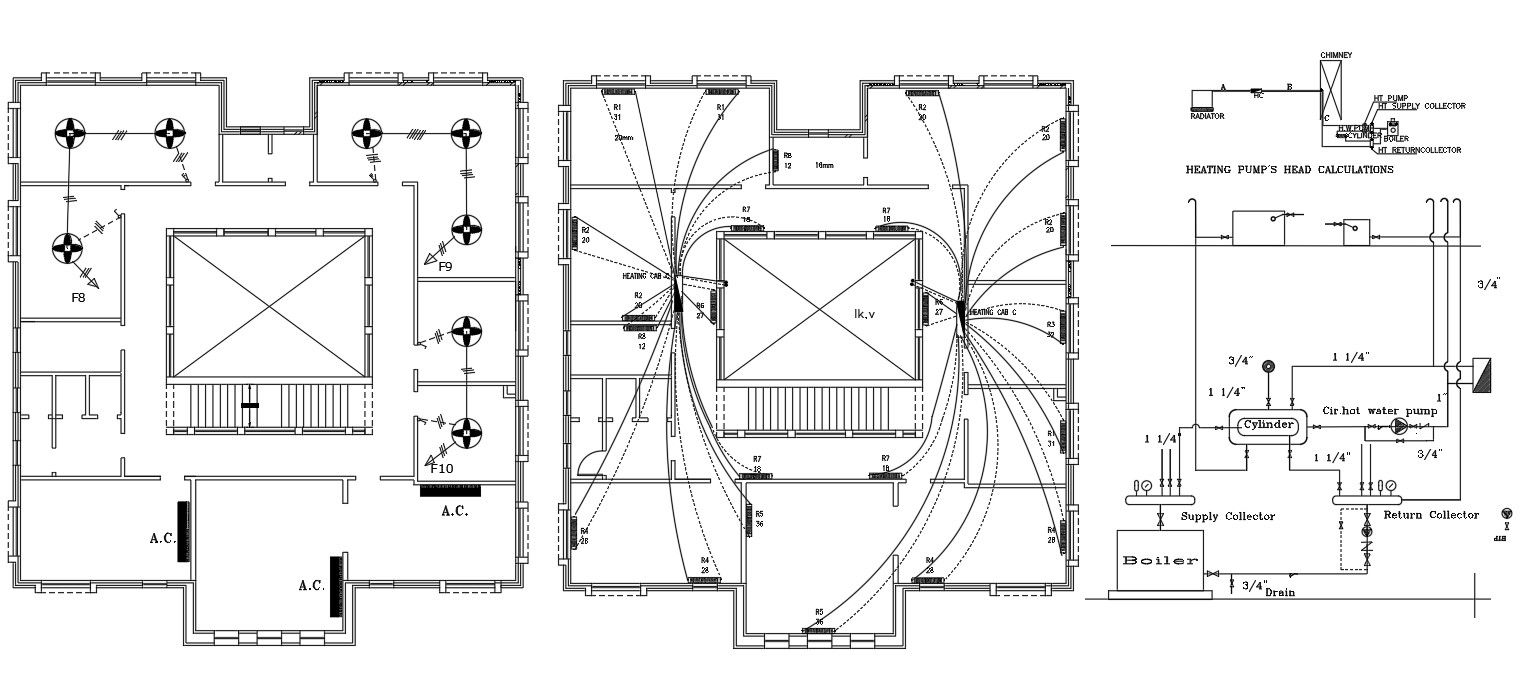Electrical Wiring Plan Of Hostel Building Design AutoCAD File
Description
two-floor plan of electrical layout design with wiring, fan, tube marking in plan, boiler section and heating pump details, some dimension in section, it's an architectural huge building design.
Uploaded by:
Rashmi
Solanki
