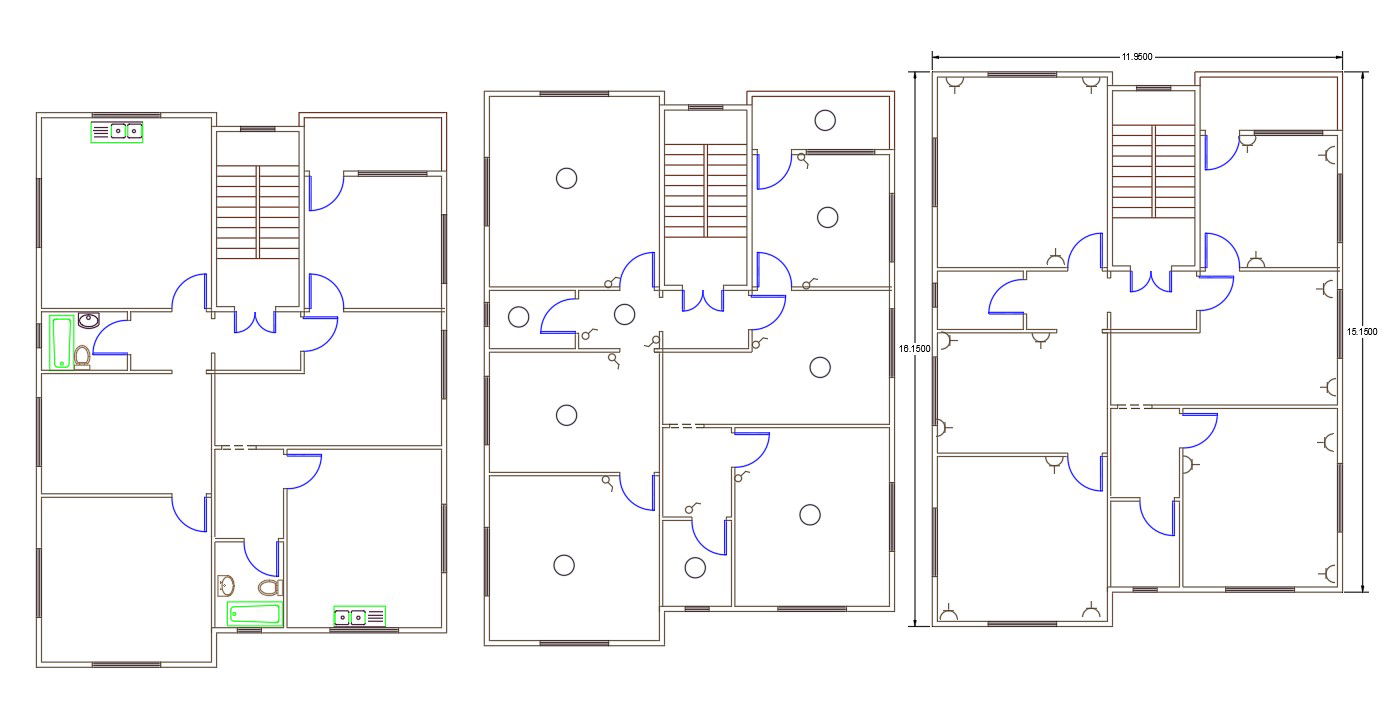40 By 52 Feet House Electrical Layout Plan AutoCAD File
Description
3 bedroom architecture house electrical layout plan design that shows ceiling light and switchboard marking detail for proper installation of the wiring plan.download 2080 square feet house plan design DWG file.
Uploaded by:
