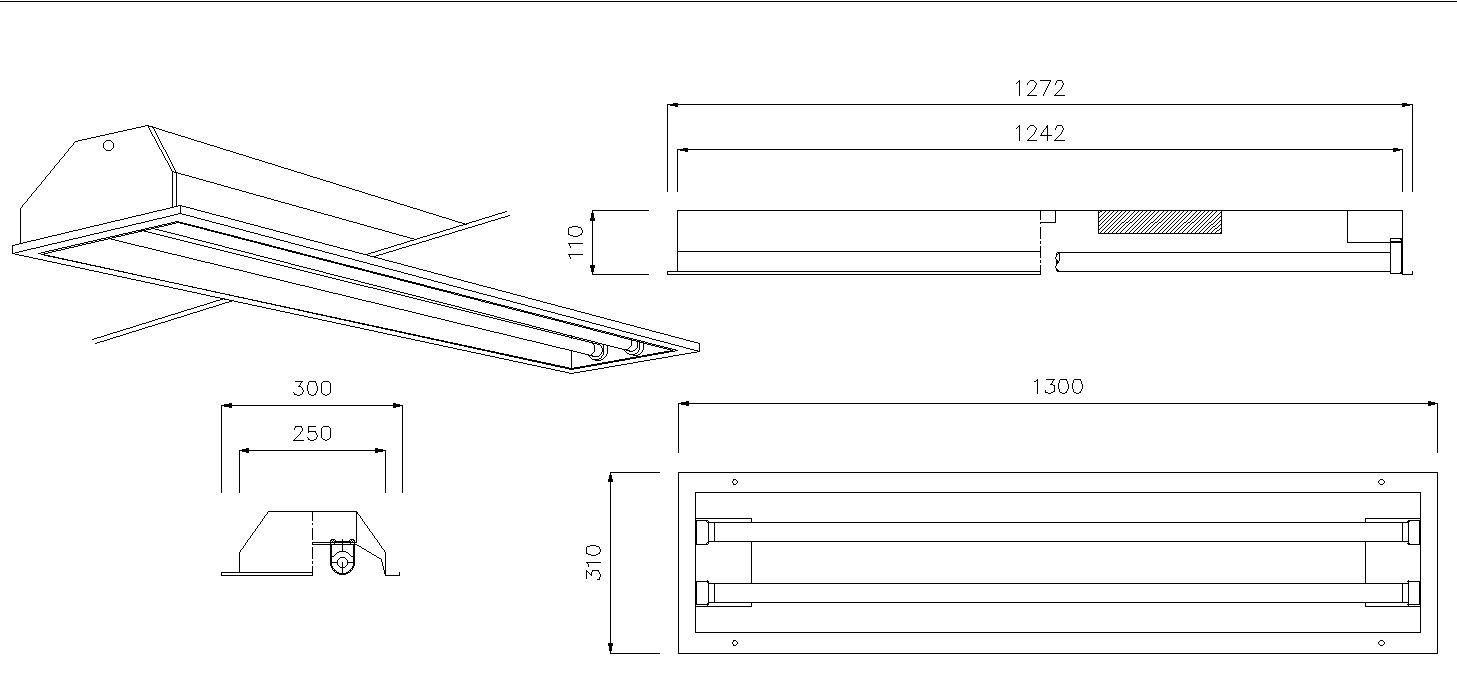Recessed light design in AutoCAD 2D drawing, dwg file, CAD file
Description
This architectural drawing is a Recessed light design in AutoCAD 2D drawing, dwg file, and CAD file. Recessed lighting provides a clean, streamlined appearance in a home. It can bring more light into a room, emphasize artwork or other particular characteristics, and open up areas to make them appear and feel larger. For more information and details download the drawing file. Thank you for visiting our website cadbull.com.
Uploaded by:
viddhi
chajjed

