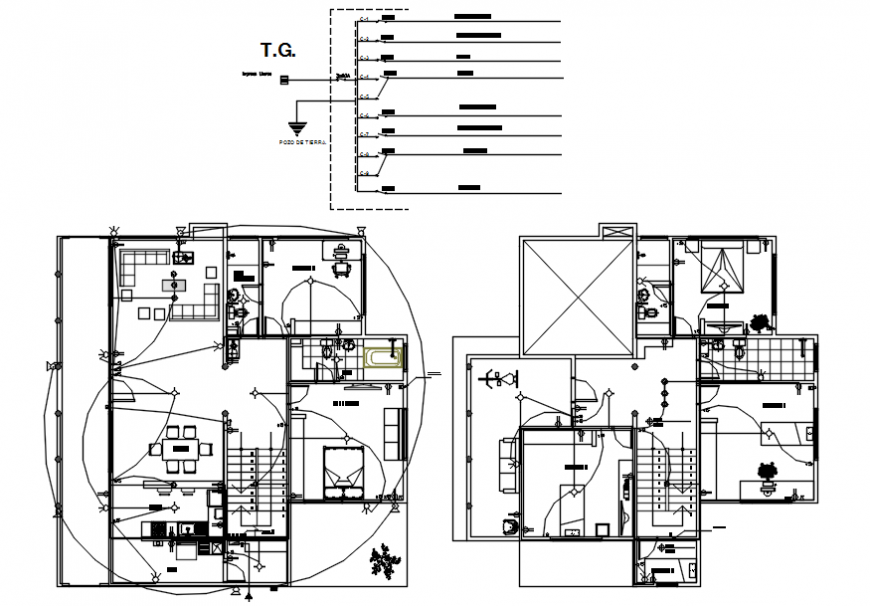Electrical installation of house in AutoCAD file
Description
Electrical installation of house in AutoCAD file plan include detail of area of house area distribution with wall and single line view of electrical view with electrical control and point with joint of light system in view.

Uploaded by:
Eiz
Luna
