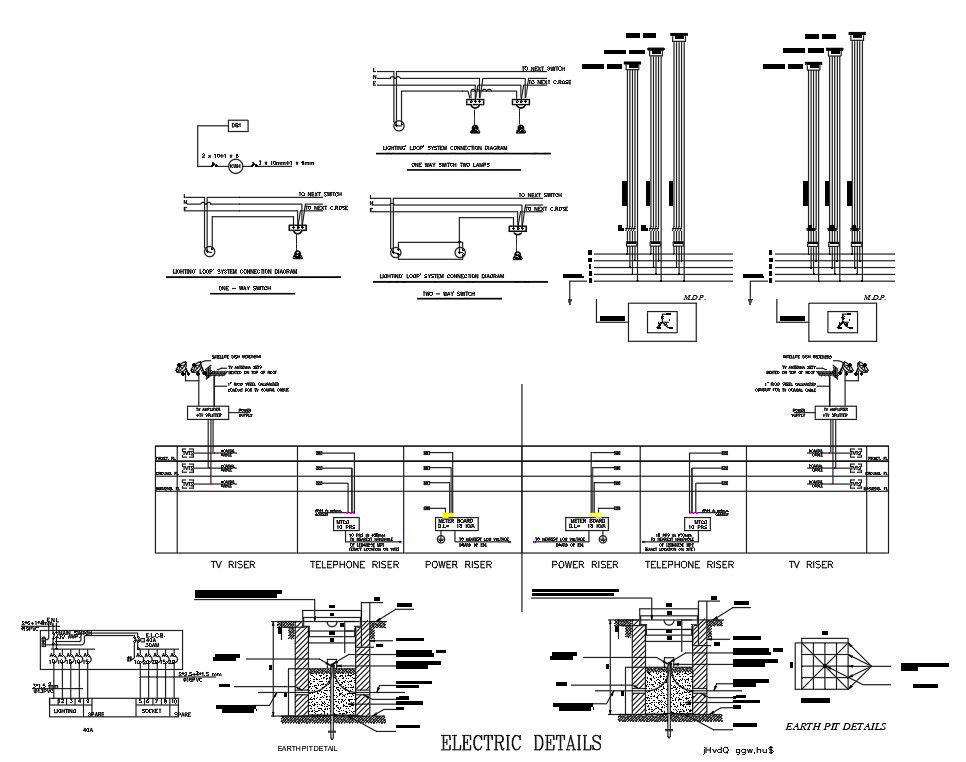Electrical Power Riser System Detail AutoCAD File
Description
The electrical lighting 'LOOP' system connection diagram which shows It is a specially allocated space for electrical wiring to 'rise' up a building in an orderly, organised and safe way telephone and power riser. download electrical detail CAD drawing DWG file
File Type:
Autocad
File Size:
329 KB
Category::
Electrical
Sub Category::
Light Fixtures & Fittings
type:
Gold
Uploaded by:

