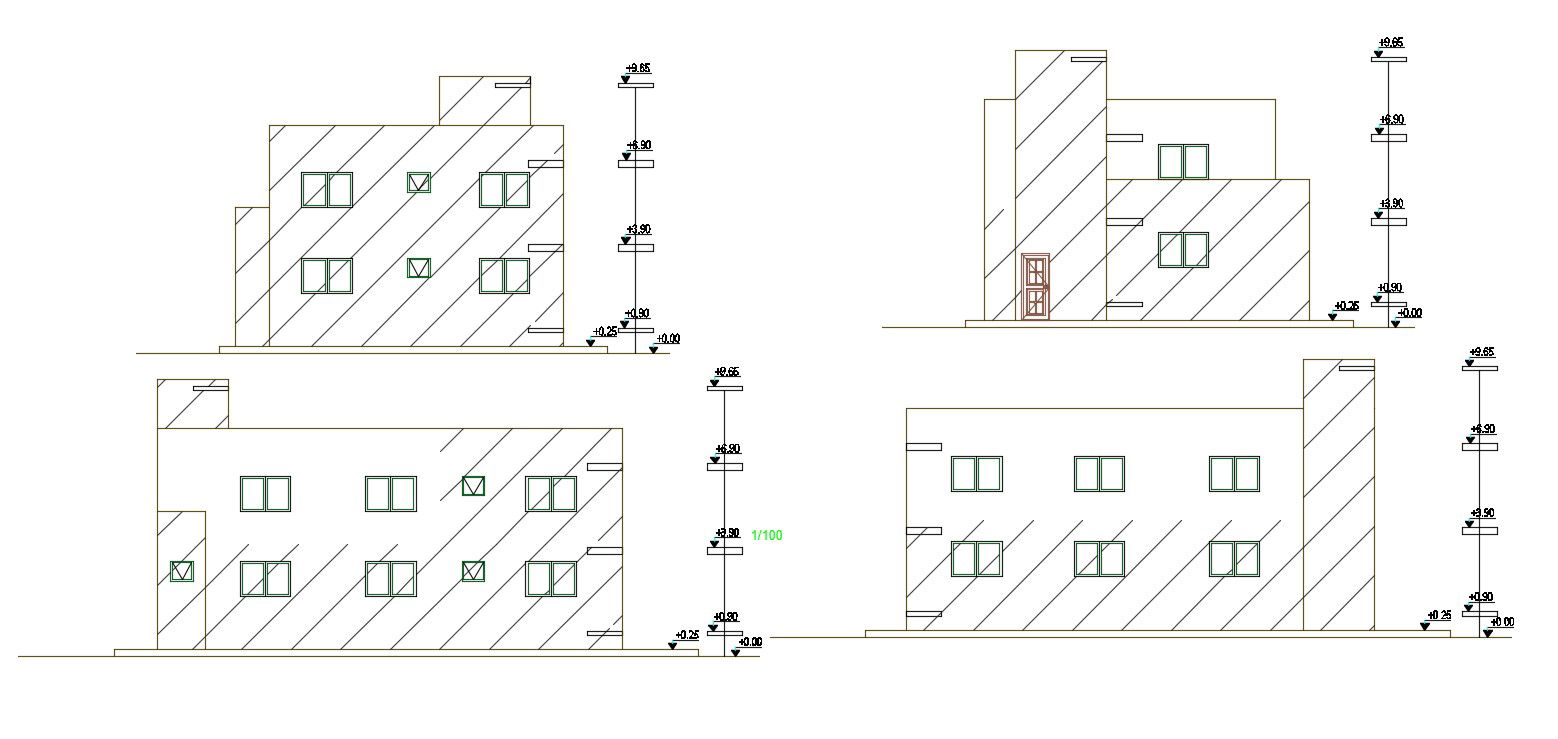Two-Story Residential Building Simple Elevation Design Plan
Description
Explore a simple two-story residential building elevation design, featuring clean lines and functional layout. Perfect for modern and efficient residential projects.
Uploaded by:
Rashmi
Solanki

