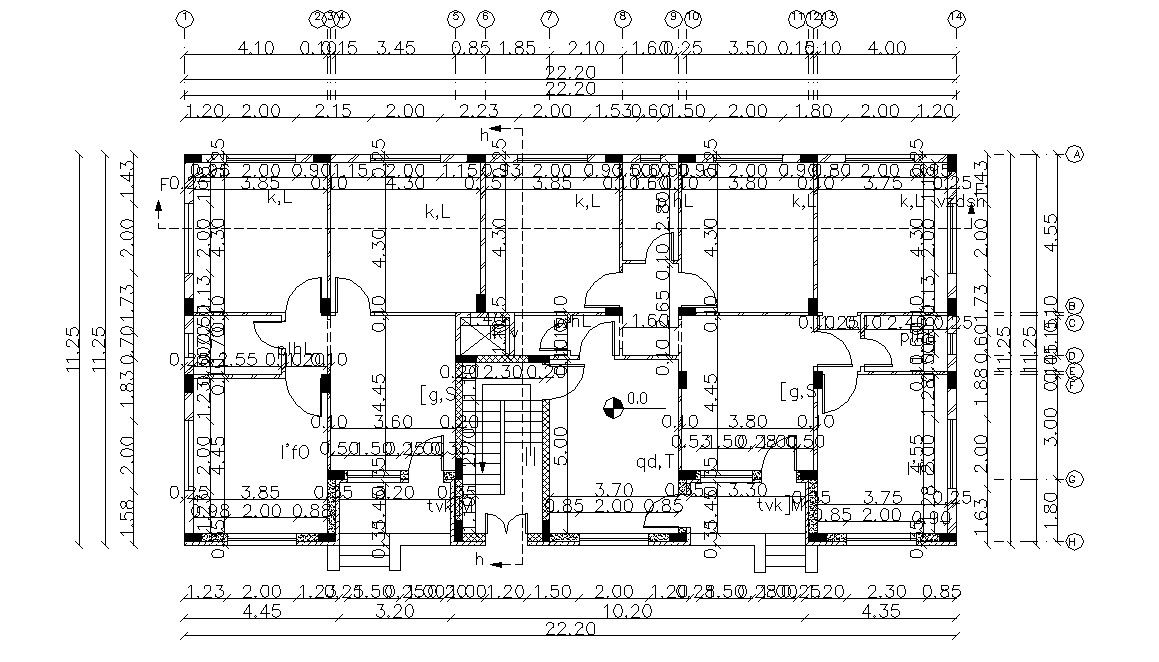Apartment House Cluster Plan Working Drawing With Dimension
Description
the architecture residence apartment plan of 2 BHK and 3 BHK cluster plan and column layout plan with dimension detail. download DWG file of apartment floor plan design.
Uploaded by:

