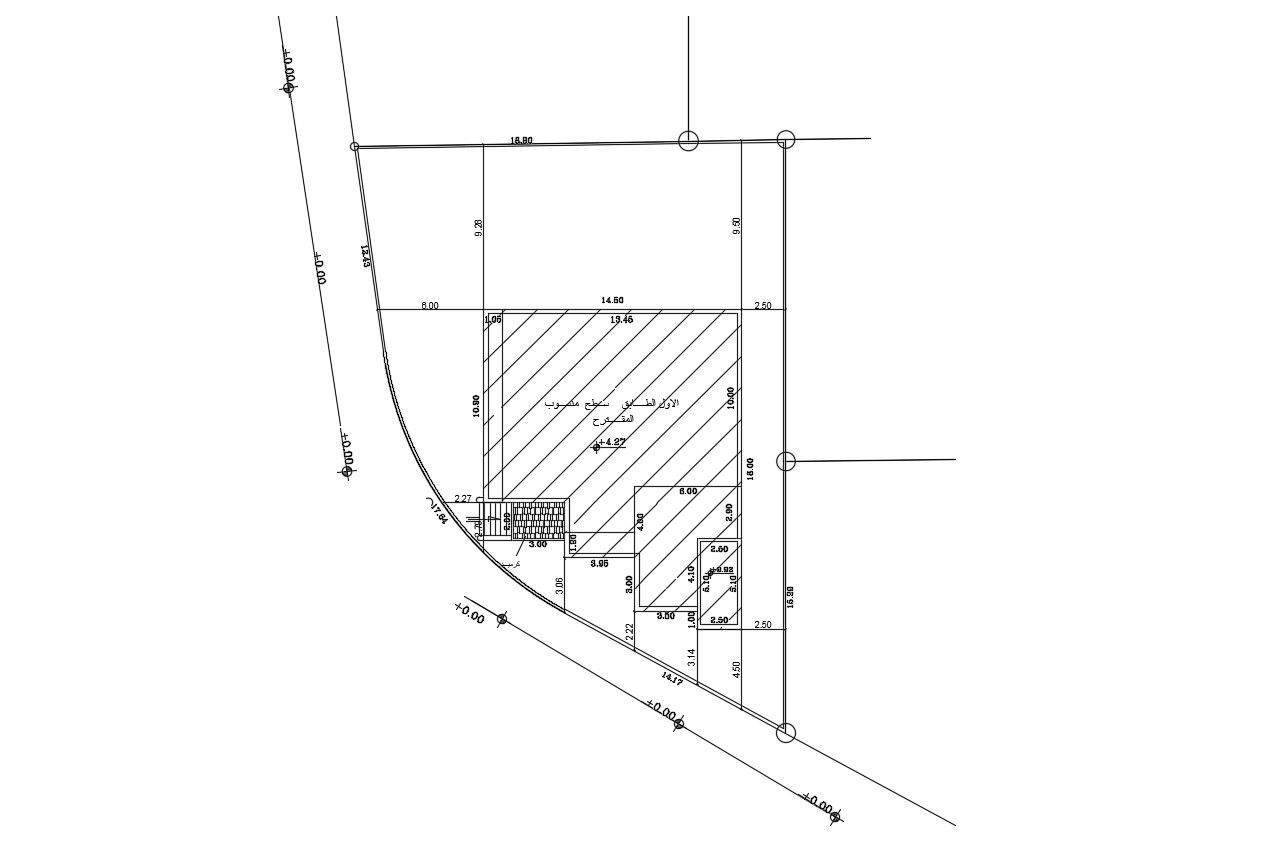Building And Site Demarcation Design with Dimension
Description
this is the drawing of plot and building marking details with peripheral dimension details, split the plot division, some hatching in plots. it's a survey related plan with road attached.
Uploaded by:
Rashmi
Solanki

