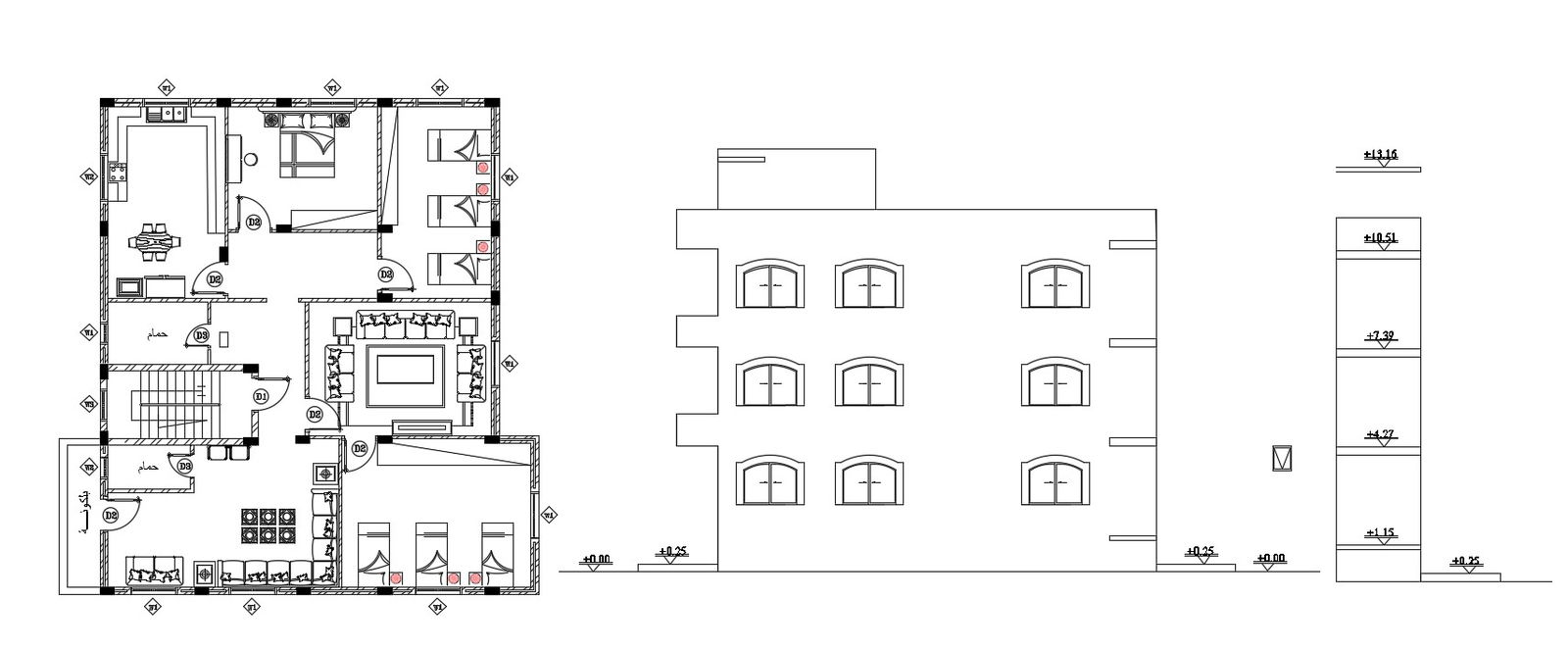Fully Furnished Modern Bungalow layout plan Architecture Design
Description
this is the huge bungalow planning with furniture layout details, simple elevation with floor levels dimension, in this planning added 3 Bedrooms, drawing room, living room, kitchen and dining area, column toilet, stair and much more other details.
Uploaded by:
Rashmi
Solanki

