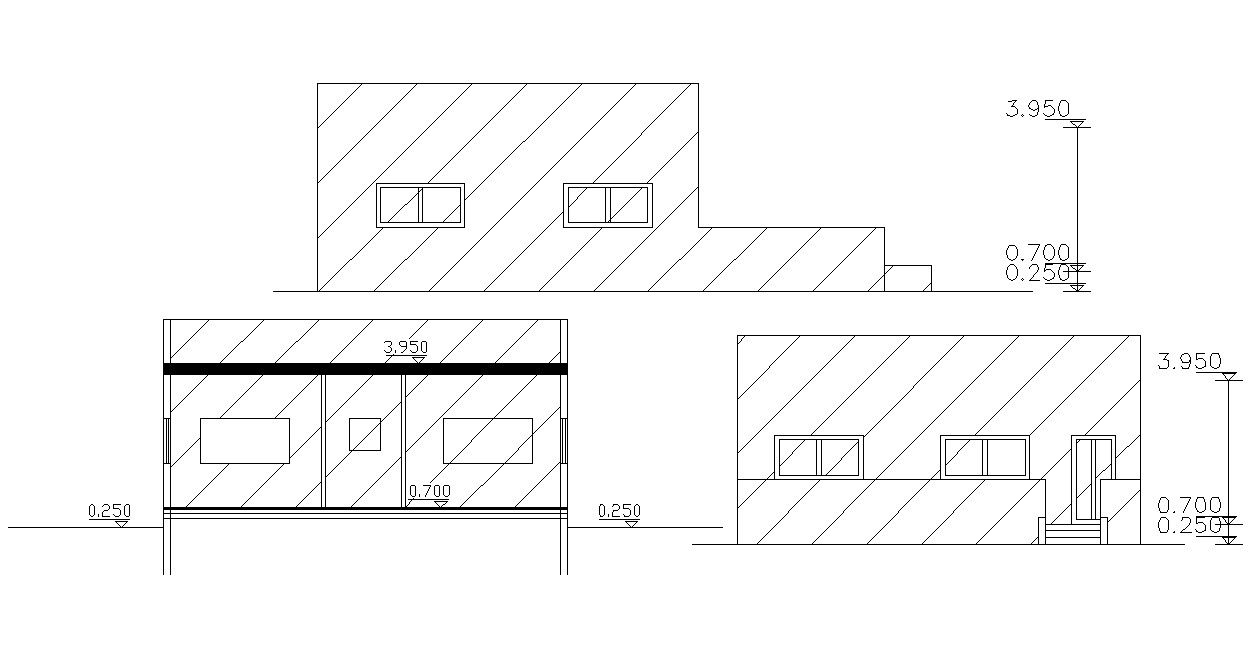Free AutoCAD House Building Design With Dimension
Description
2d CAD drawing of residence house one storey building sectional elevation design with dimension detail and RCC floor slab section drawing. download DWG file of house building AutoCAD drawing.
Uploaded by:
