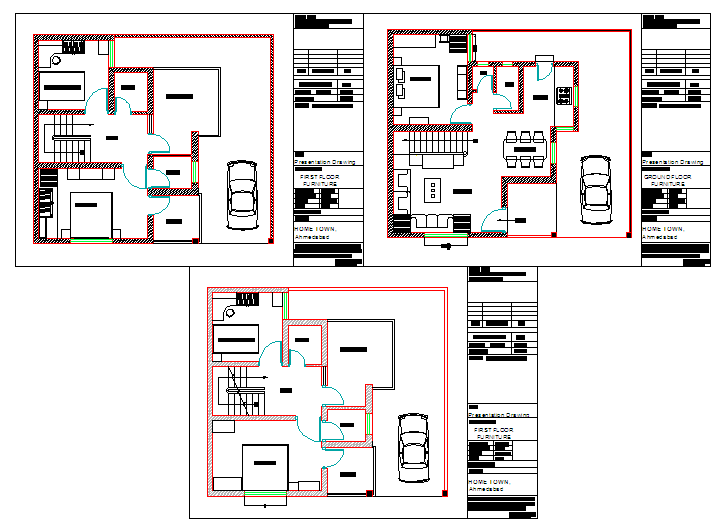Duplex House Lay-out design
Description
This house Lay-out design in ground floor detail in drawing room, kitchen with dining area, bathroom, bed room & First floor detail in Children Bed room, Master Bed room, open terrace, att. bathroom. & presentation lay-out detail.

Uploaded by:
Fernando
Zapata
