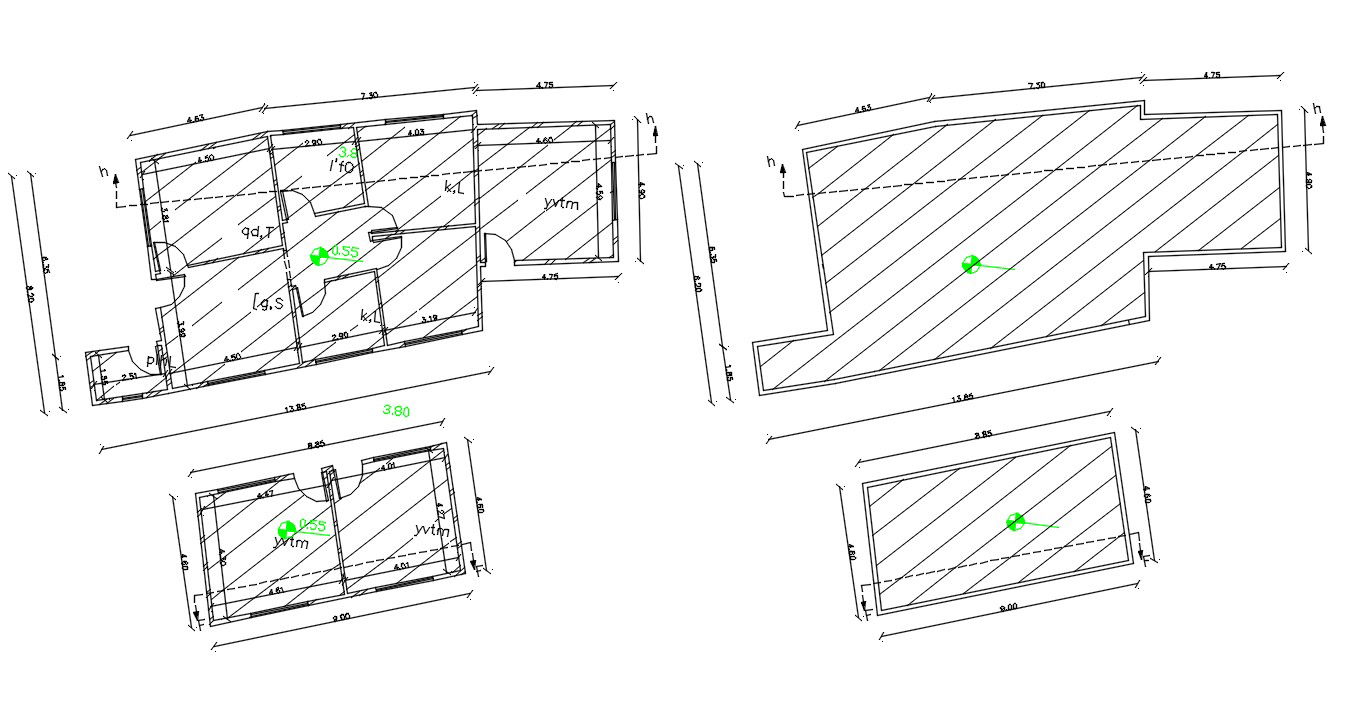Download Free AutoCAD Residence House Plot Design
Description
this is the simple residence house survey plot plan and floor layout plan with construction build-up area detail. download free DWG file of architecture residence house drawing.
Uploaded by:
