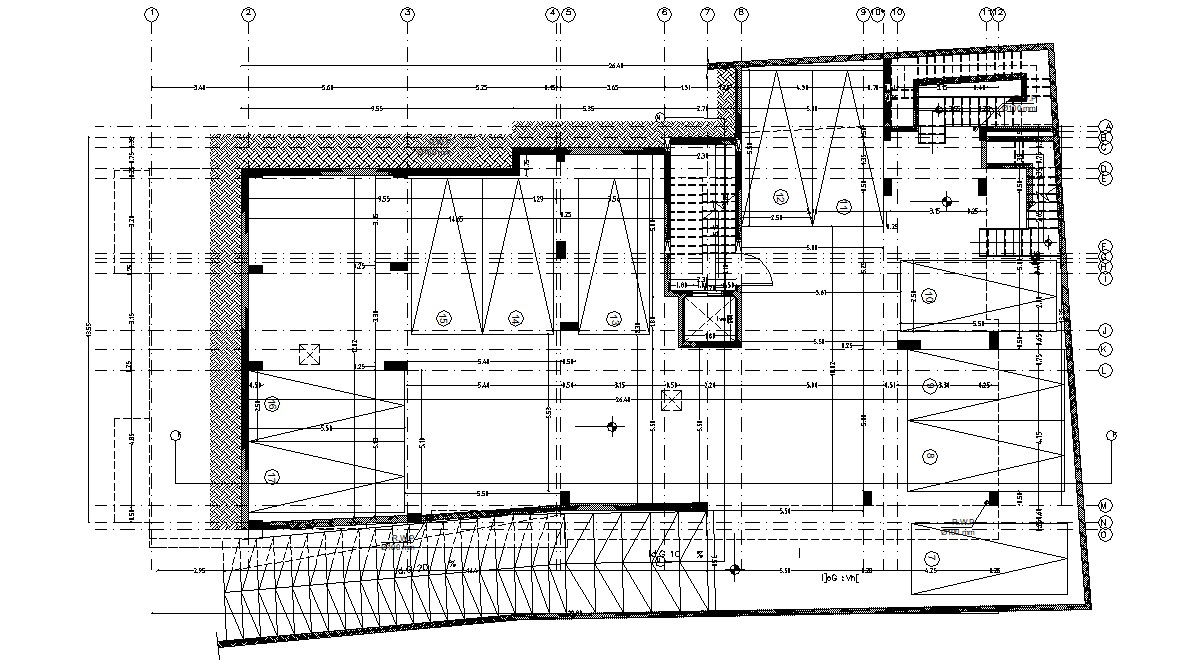Basement Ramp Parking Plan With Centre Line Design
Description
the architecture building basement ramp parking plan warking drawing includes column layout plan with centre line CAD drawing. download DWG file of basement parking floor plan.
Uploaded by:
