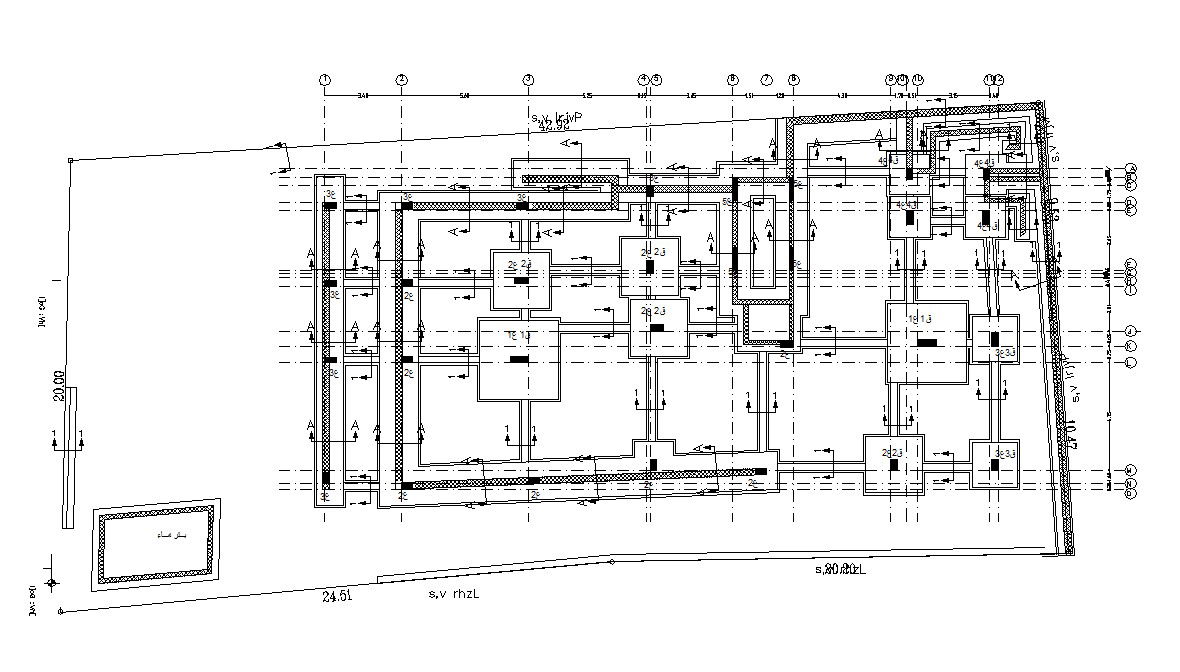Apartment Column And Foundation Layout Plan AutoCAD Drawing
Description
The architecture apartment construction working plan CAD drawing includes column and foundation layout plan with dimension detail and site boundary wall design. download DWG file of apartment working drawing plan.
Uploaded by:
