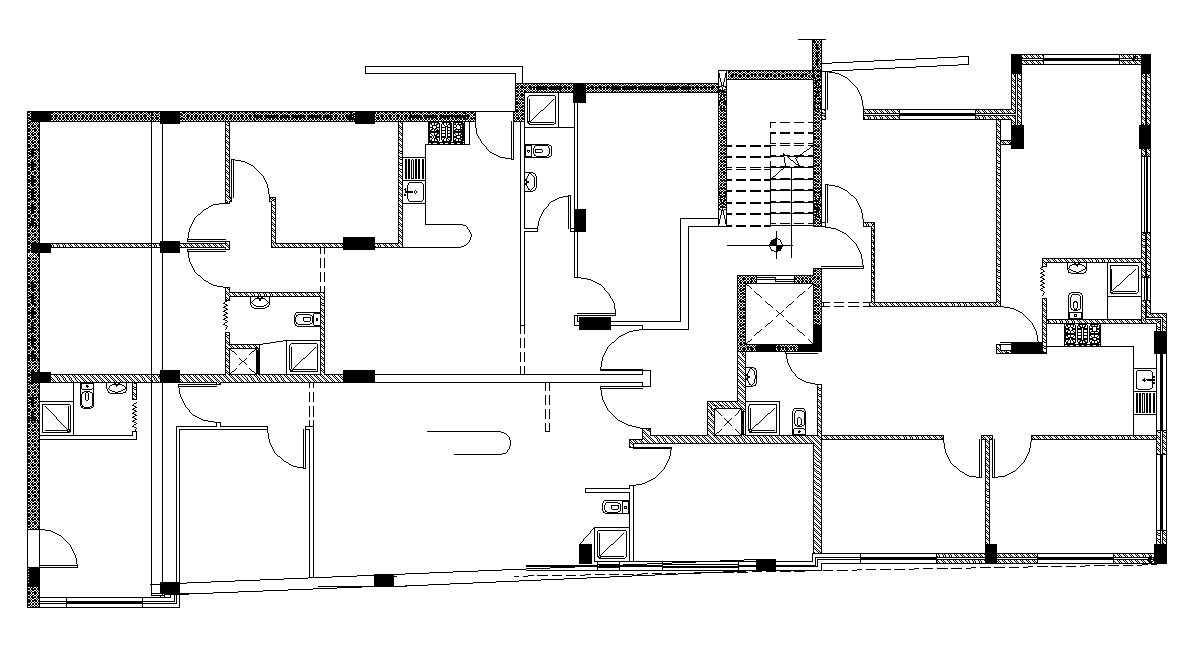3 BHK Apartment Cluster Layout Plan CAD Drawing
Description
2D CAD drawing of 3 BHK apartment house layout plan CAD drawing shows column layout plan and RCC wall-size details. download Autocad drawing 3 bedroom apartment house plan DWG file
Uploaded by:
