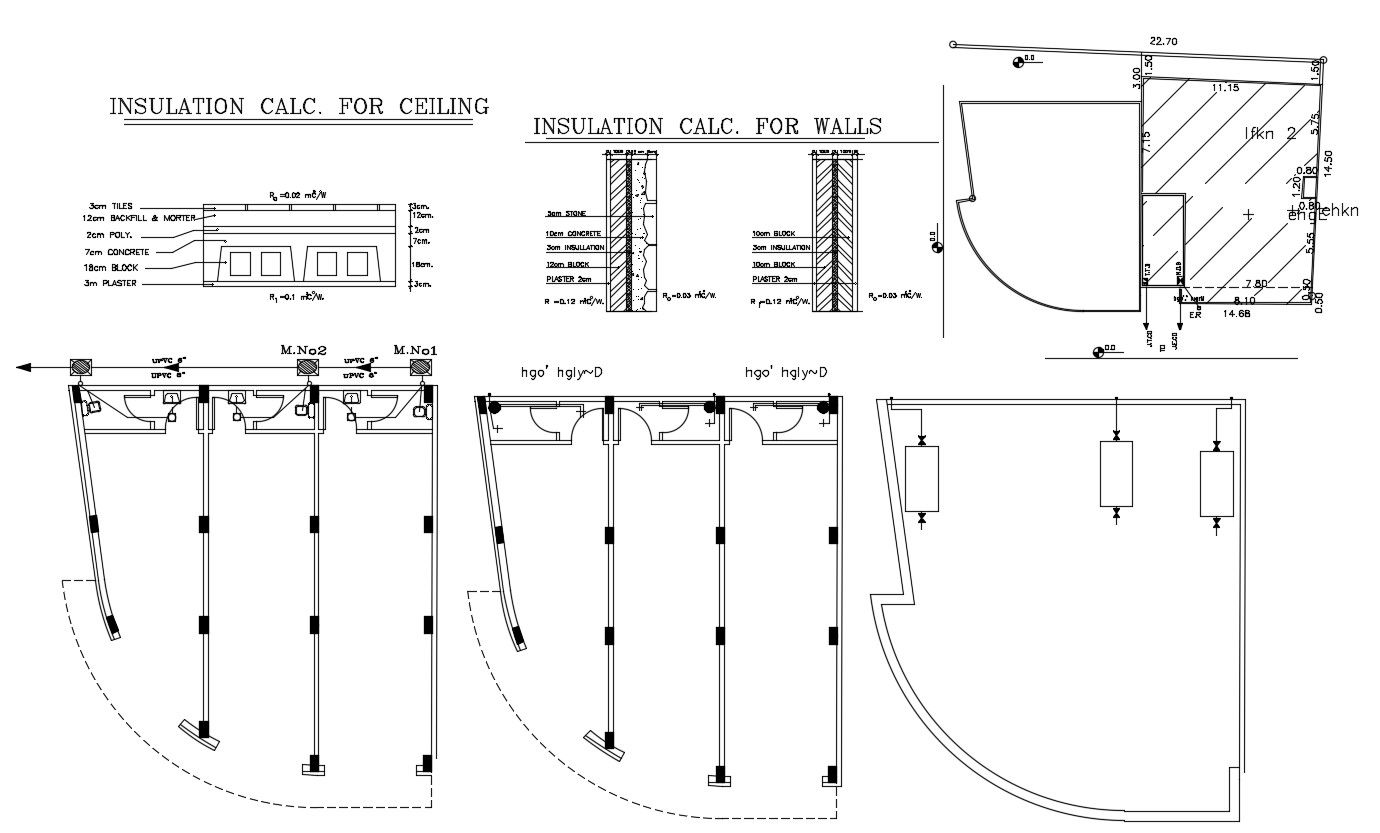Architecture Building Plan Of Commercial And Plot Demarcation
Description
this is the drawing of a commercial three-floors plan includes a structure column layout plan, site and building demarcation drawing, wall and ceiling insulation calculation details, manhole details in ground floor.some texting details.
Uploaded by:
Rashmi
Solanki

