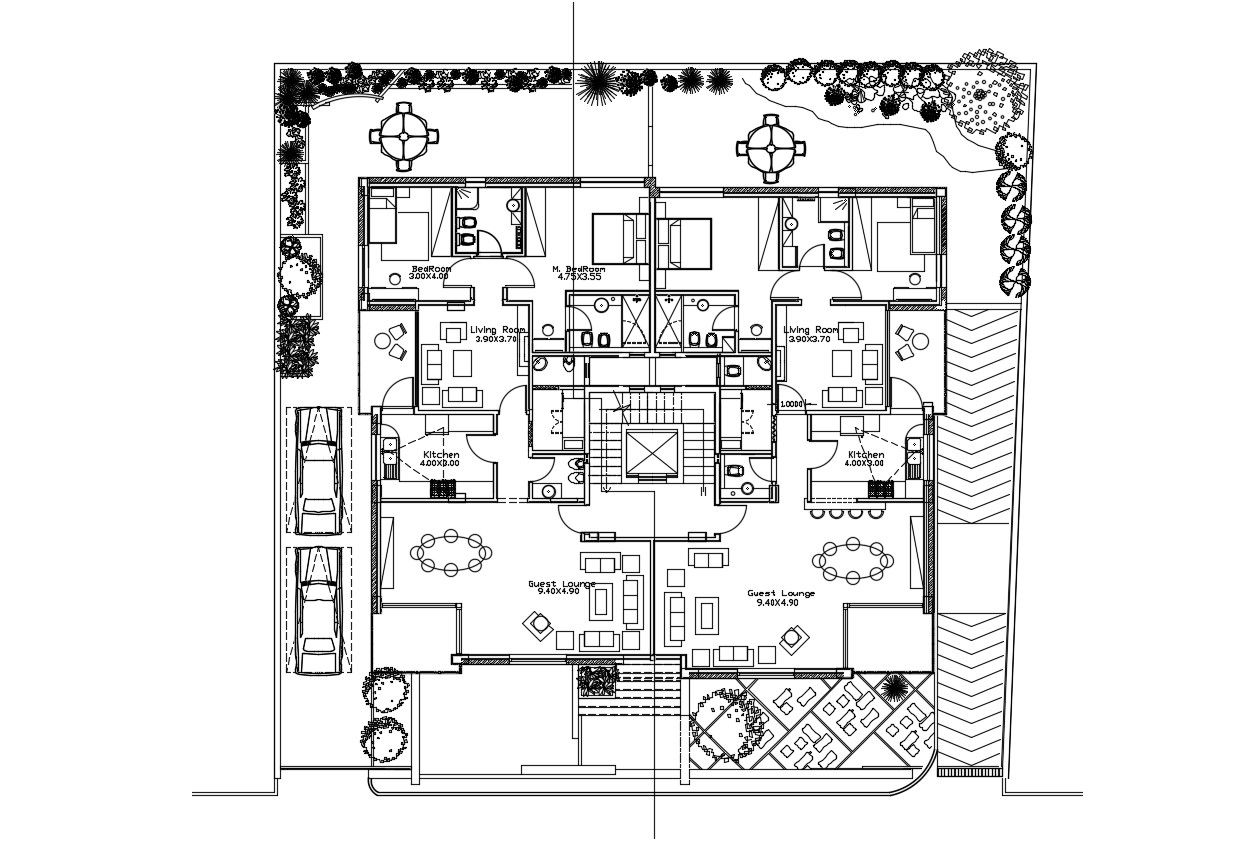Fully Furnished Lavish Huge Bungalow Layout Plan AutoCAD File
Description
this is the architectural plan of huge twin bungalow layout in this planning added drawing room, dining area, kitchen, bedrooms, family room, attached and common toilet design, its a fully furnished drawing, cars parking, ramp design in margin.
Uploaded by:
Rashmi
Solanki
